Online Toolkit
Use our Online Toolkit to find out more about Northern Ireland’s historic environment and to learn about the processes which will you help you better understand, protect, conserve, regenerate, and highlight our significant historic buildings and monuments
Read Heritage
Human ingenuity and effort, along with the integration of man-made and natural materials, have shaped the historic environment through a complex and ever-changing interplay of economic, environmental, political, and societal factors. Consequently, Ulster’s architectural heritage reflects a diverse array of architectural ambitions, encompassing various styles, periods, and structures. From modest dwellings and traditional farmhouses to magnificent churches and castles, the evolution of towns, villages, and collections of buildings over time adds to the rich tapestry of Ulster’s architectural heritage
Architectural Styles and Periods
Northern Ireland boasts a rich array of heritage assets spanning from the Neolithic to the Modern era. Throughout history, the construction and use of building materials have advanced significantly. By identifying distinct surviving features, you can approximate the age of a building, facilitating more detailed research.
| Architectural Time Period: | What to look for: | Examples: | Picture: |
| Neolithic 4000 – 2400 BC | Tombs | Ballykeel Dolmen The Giants Ring Kilfeaghan Dolmen | 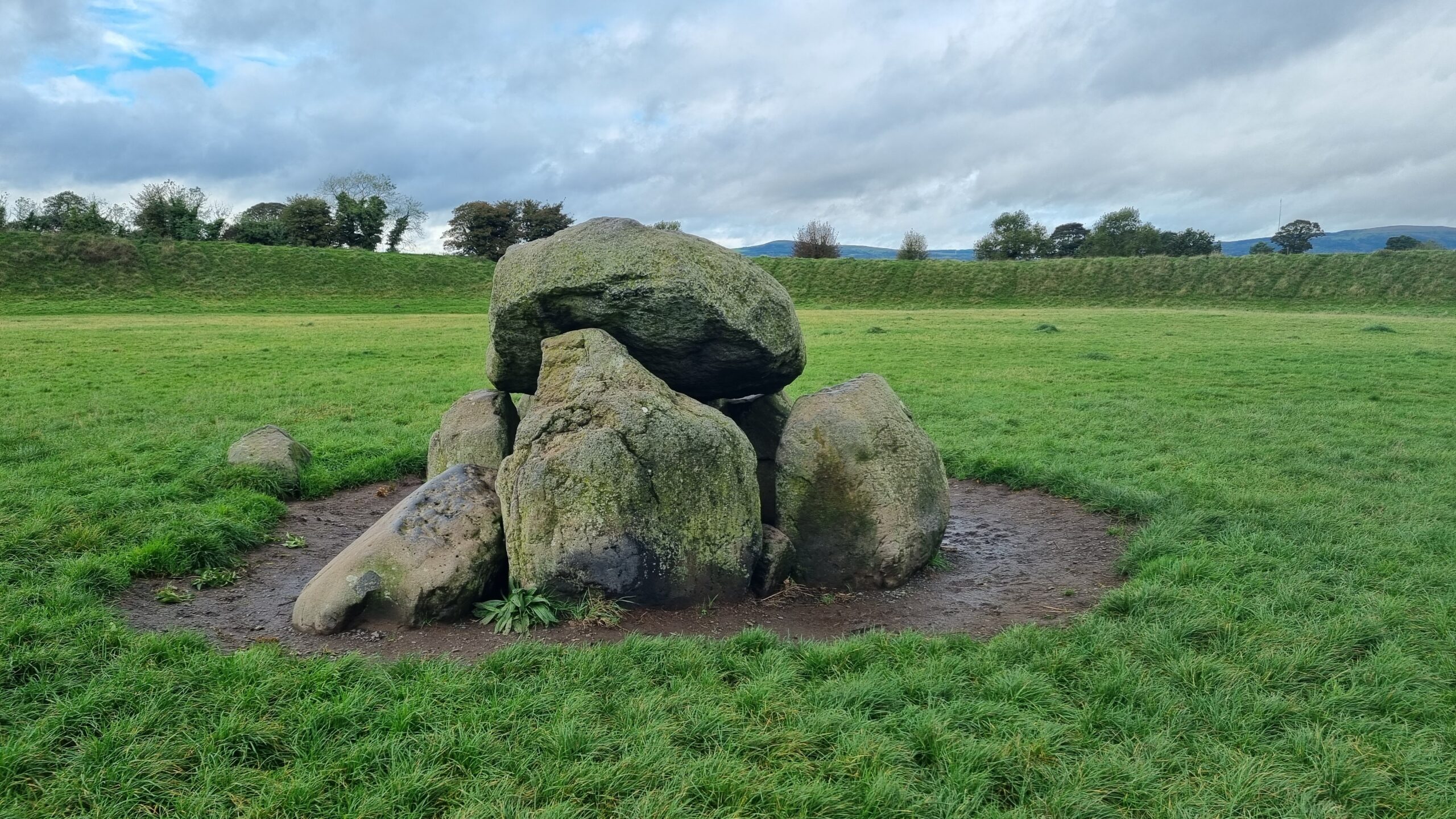 Giants Ring, Ballylesson |
| Bronze Age 2400 – 500 BC | Hill forts Territorial boundaries and burial markings: standing stones and stone circles. | Beaghmore Stone Circle, Cookstown | 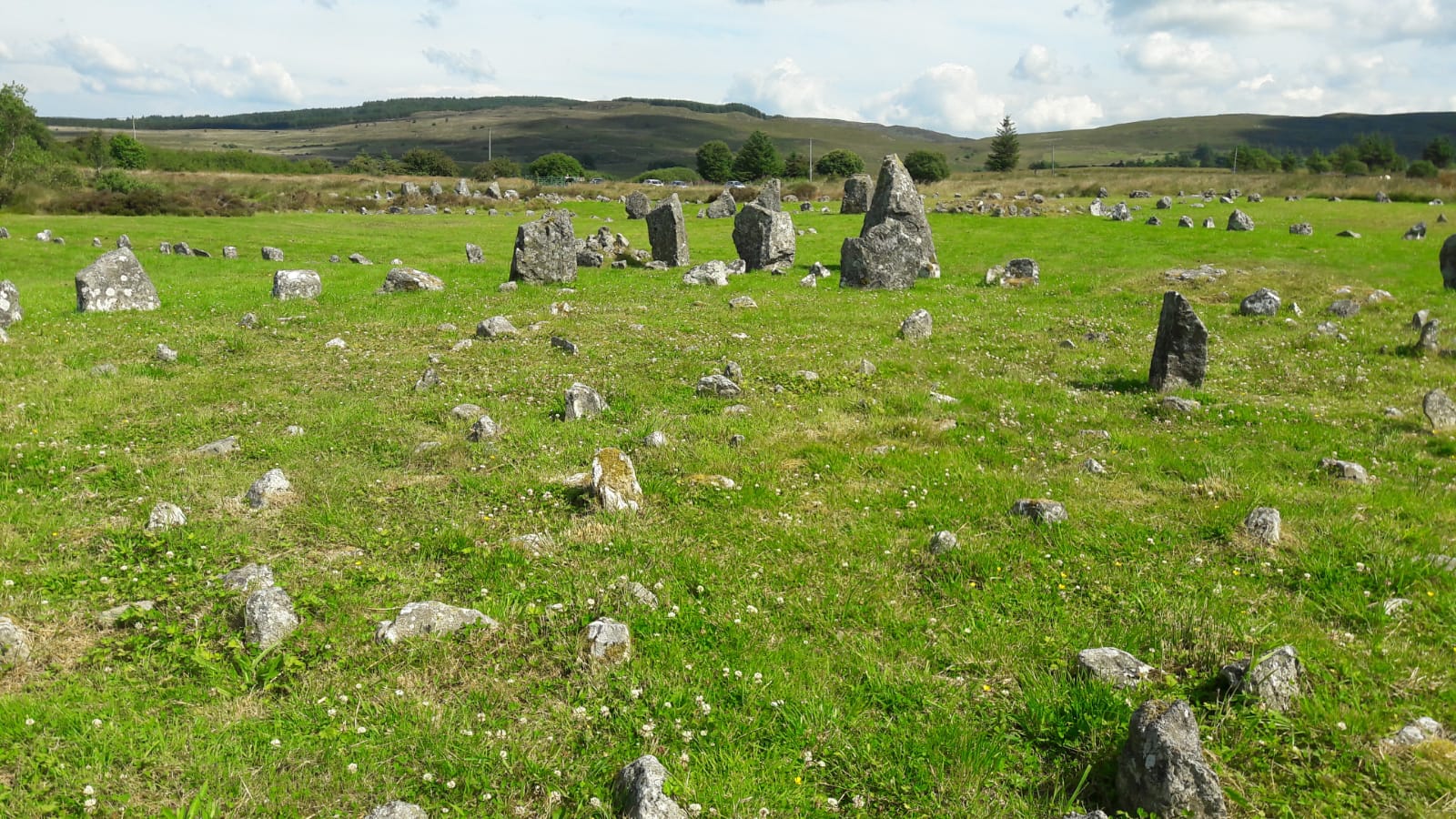 Beaghmore Stone Circle, Cookstown |
| Iron Age 500 BC – 400 AD | Carved stone Iron work Ringforts Fortifications Linear earth works | Navan Fort, Armagh The Dorsey, Co. Armagh | 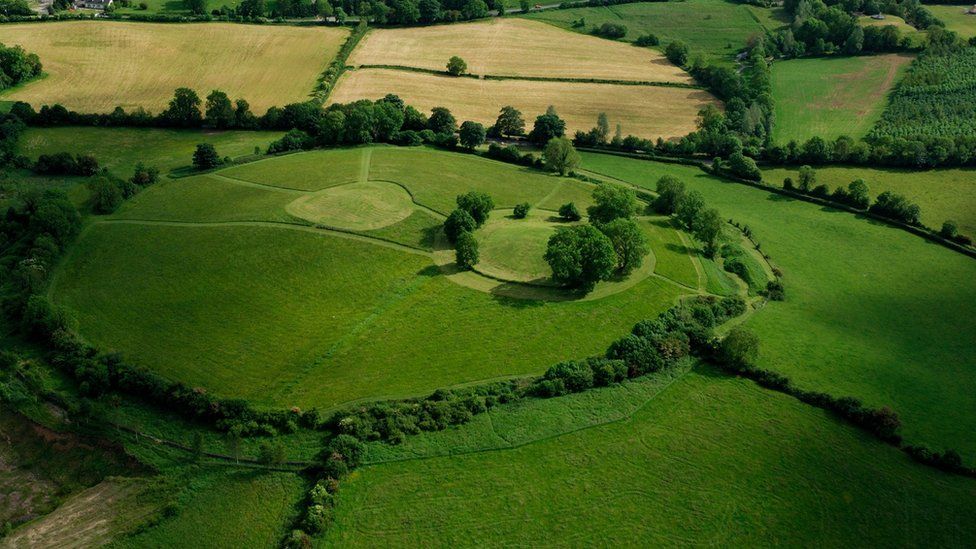 Navan Fort, Armagh |
| Early Christian Period 400 AD – 1160 AD | Settlements reflected nomadic lifestyle of the people Local materials and temporary in nature. | Devenish Island Killeavey Old Churches | 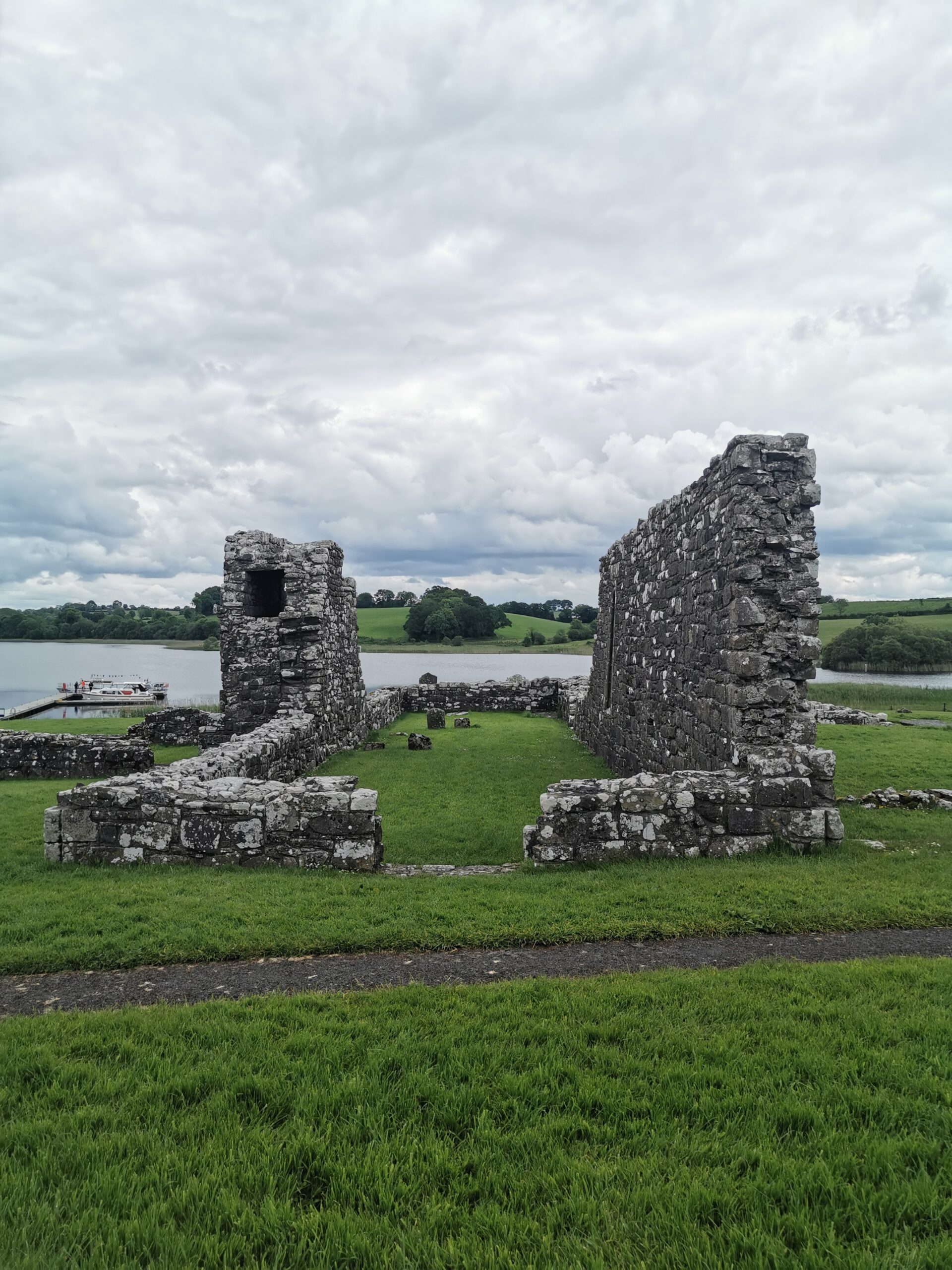 Devenish Island, Co. Fermanagh |
| Norman Period 1160 AD – 1500 AD | More formalized methods of shaping materials and construction Large earthwork and stone castles Fortifications | Carrickfergus Castle Clough Castle, Co Down | 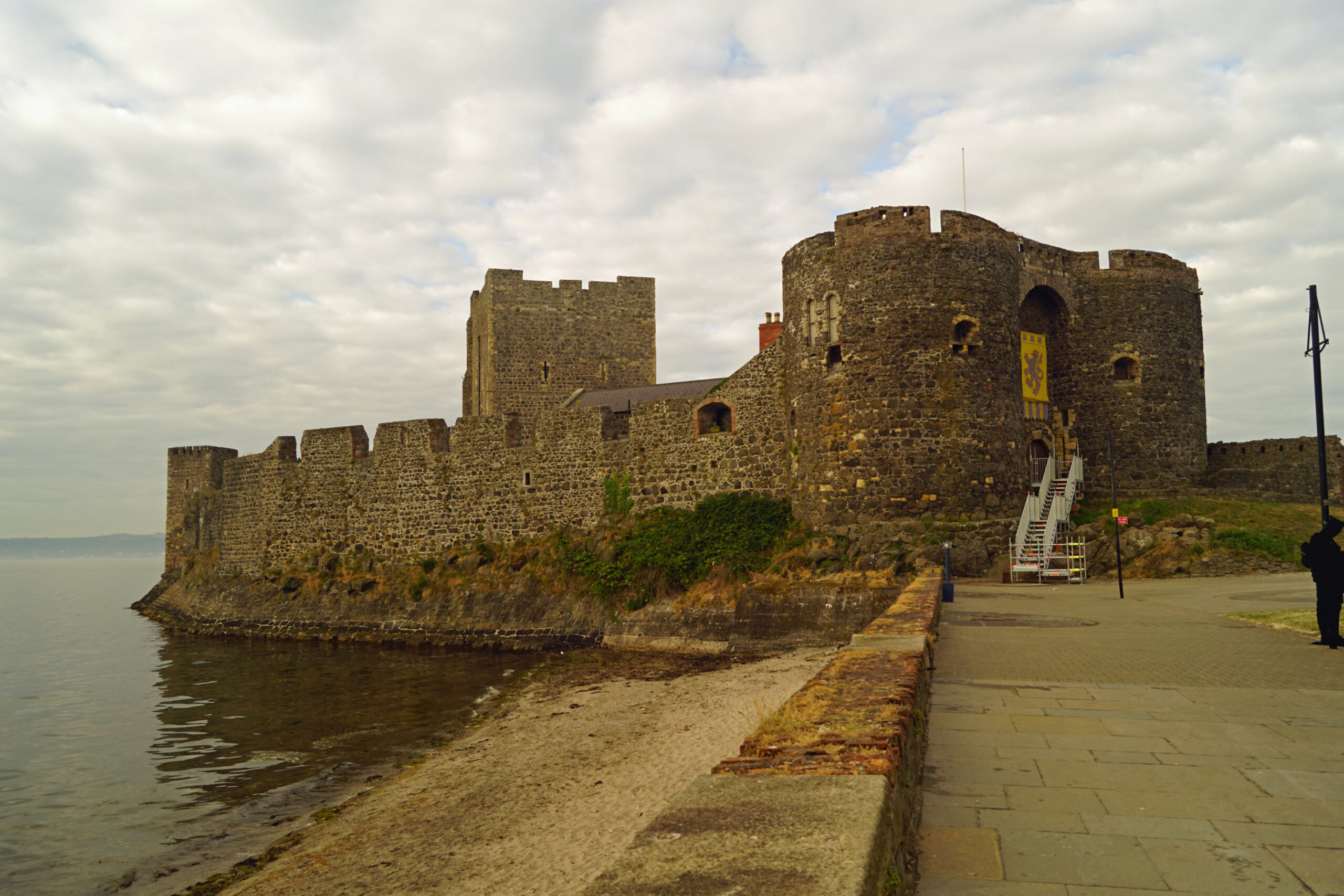 Carrickfergus Castle |
| Plantation Era 1500 AD – 1714 AD | English and Scottish settlers brought new styles and craftsmen Defensive buildings inc. bawns, walled courtyards, battlements and corner towers. | Bellaghy Bawn and castle | 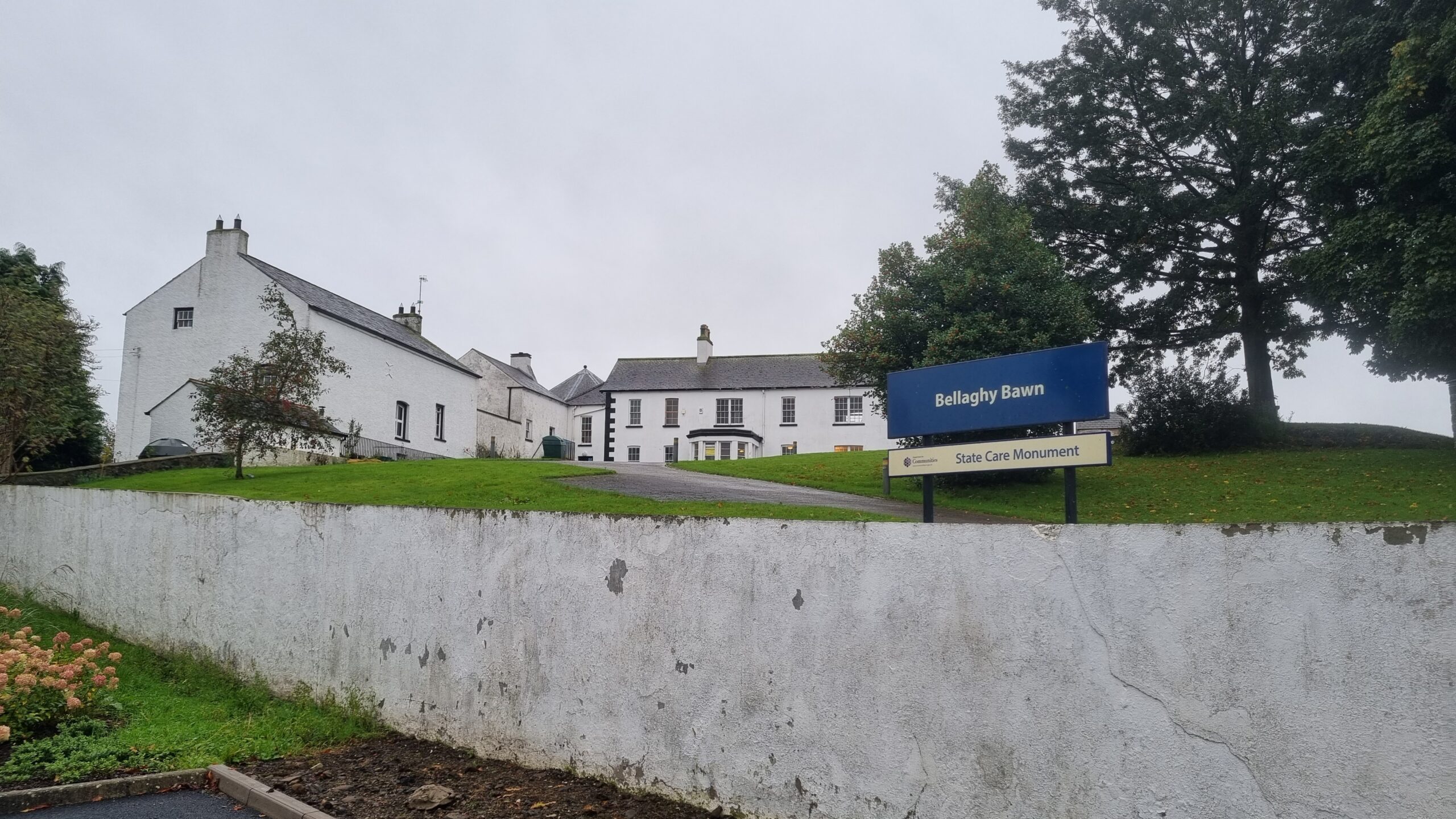 Bellaghy Bawn |
| Georgian Period 1714 – 1837 | Industrial and agricultural development Large country houses influenced by European grand tours Simple and symmetrical styles | Florence Court House, Co. Fermanagh | 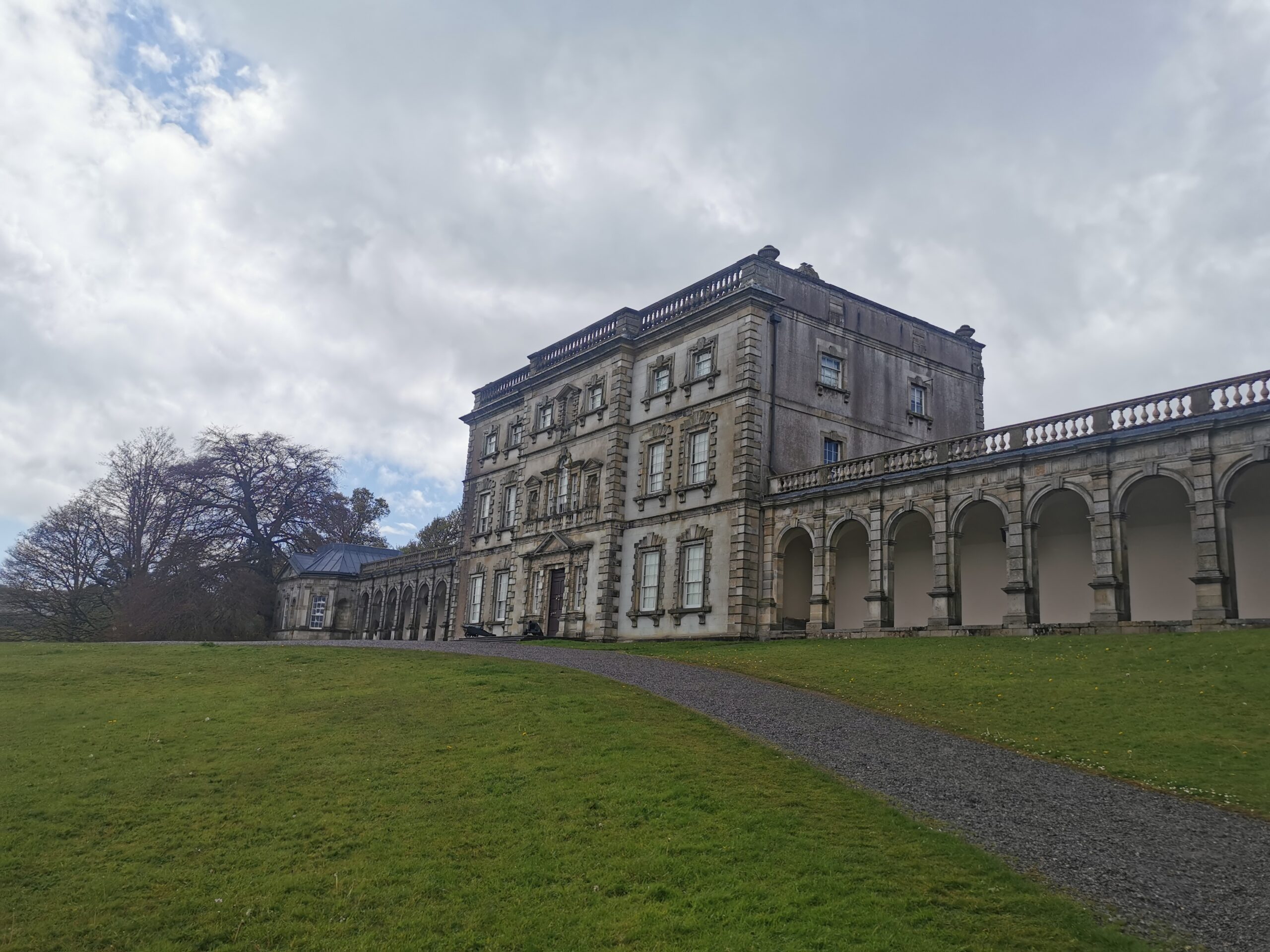 Florence Court, Co. Fermanagh |
| Victorian Period 1837 – 1901 | Rebuilding of plantation towns, development of estates, estate villages and market towns.Development of industrial towns and mill villages Suburbanisation Polychromatic brickwork Imported stone A variety of architectural styles including Neoclassical, Italianate, Gothic Revival, Celtic Revival, Scottish Baronial and Ruskinian Gothic. | The Palm House, Botanic Gardens, Belfast Belfast City Hall | 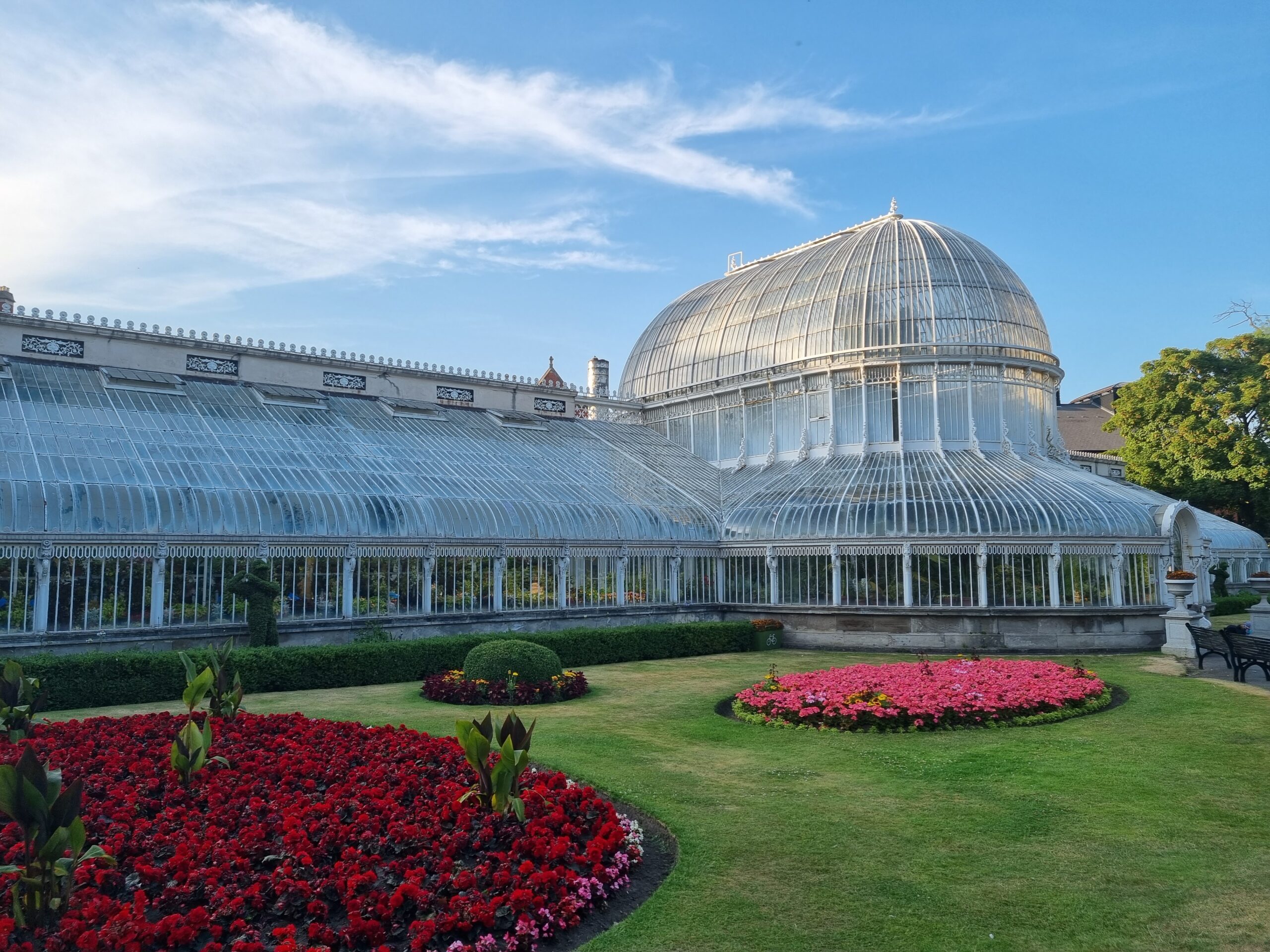 The Palm House, Botanic Gardens, Belfast |
| Edwardian Period 1901 – 1914 | Wide availability of imported stone and materials Prefabrication Eclectic style (or Arts & Crafts) incorporating elements of Queen Anne classical revival, Dutch gables and elements of the arts and crafts style. | Austin’s, Londonderry Scottish Mutual Building, Belfast | 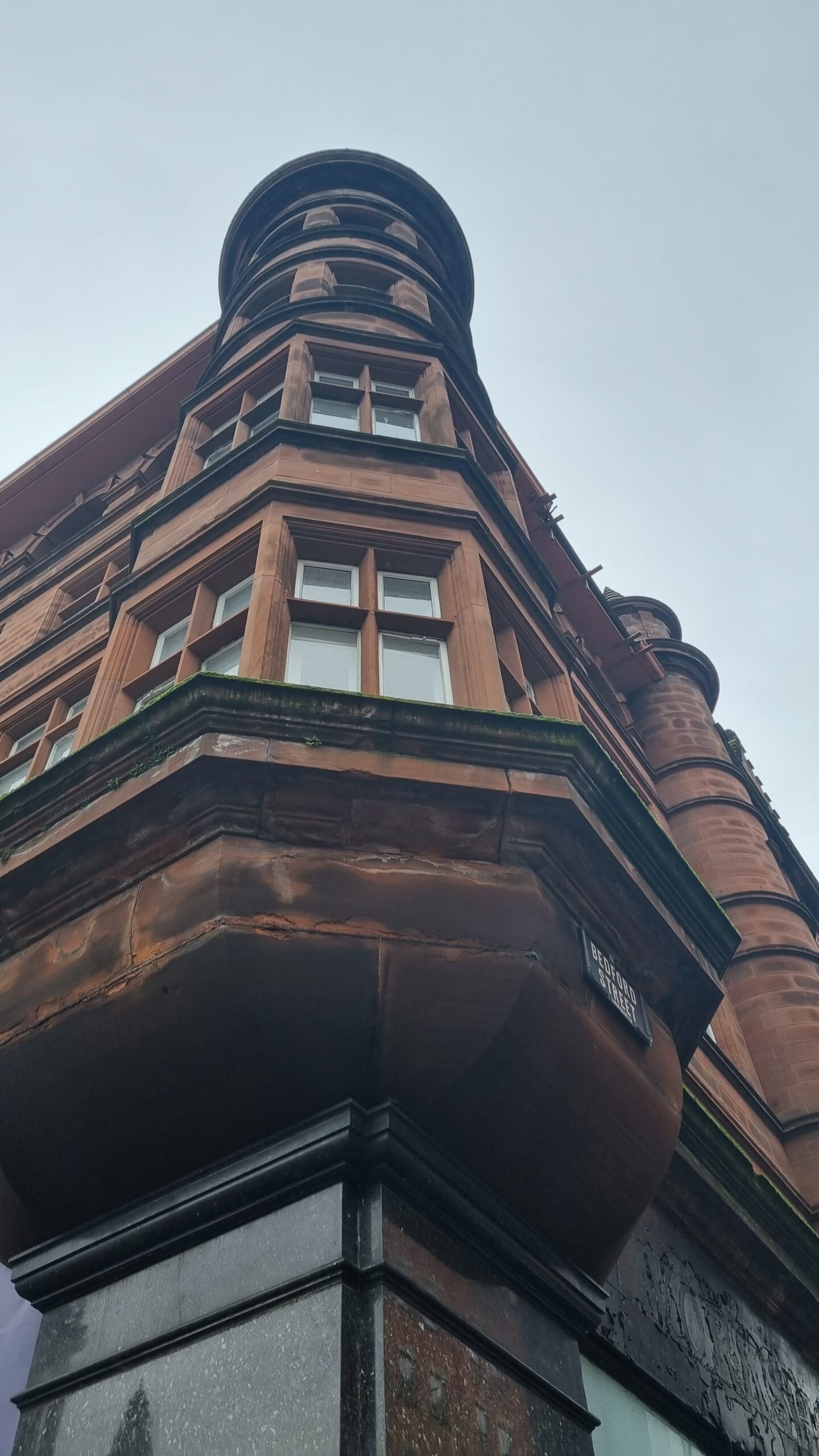 Scottish Mutual Building, Belfast |
| Modern and Contemporary Period 1914 – Present | International style influence Rectilinear forms Stripped of ornamentation Structural innovation Use of new materials Progressive move away from craft skills to ‘ready made’ building construction | Ardhowen Theatre, Enniskillen The King’s Hall, Belfast | 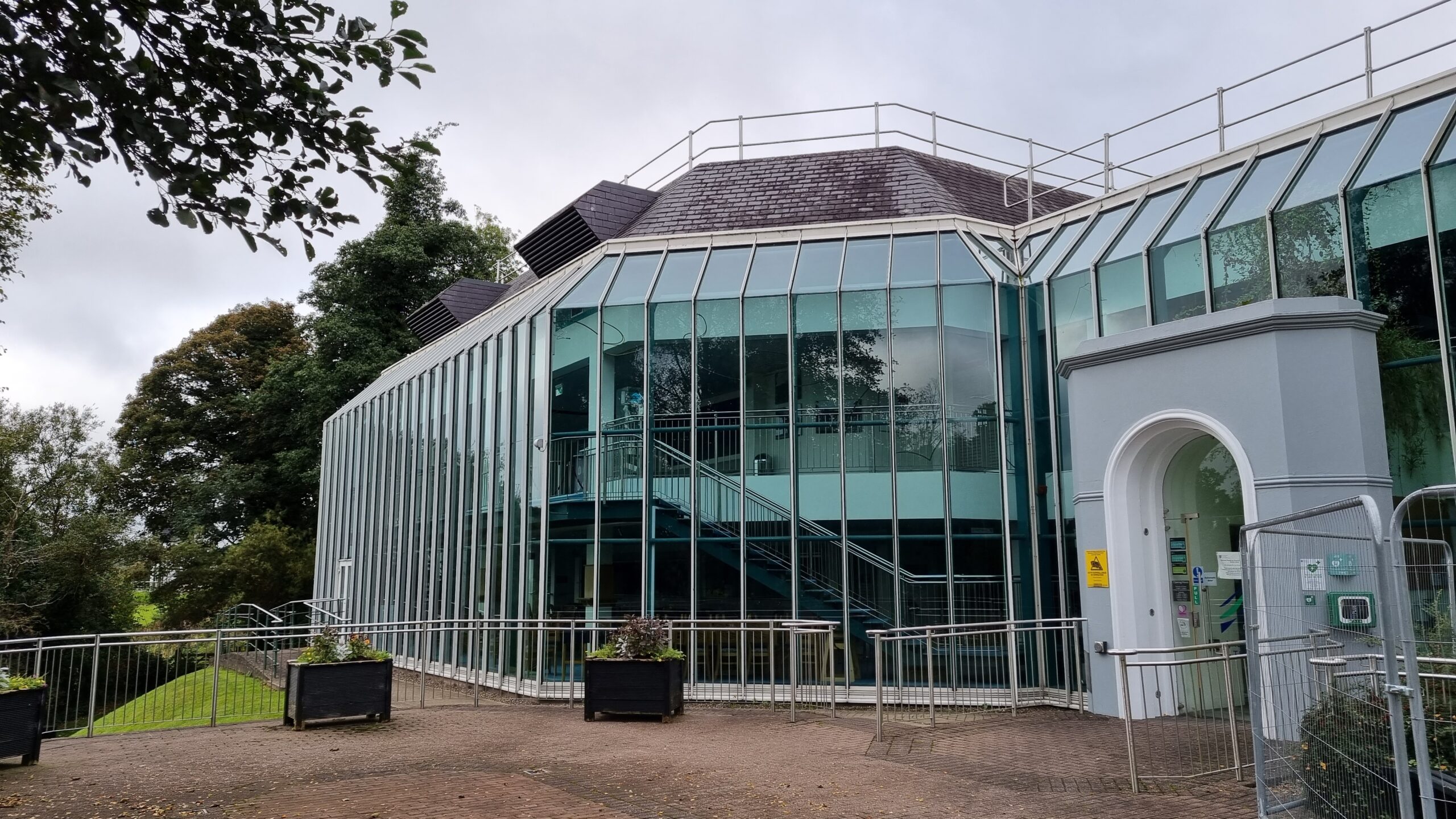 Ardhowen Theatre, Enniskillen |
Building and Monument ‘Types’
| ‘Type’ | Examples: | Picture: |
| Residential | Villas Country Houses Terraced Housing Vernacular cottages | 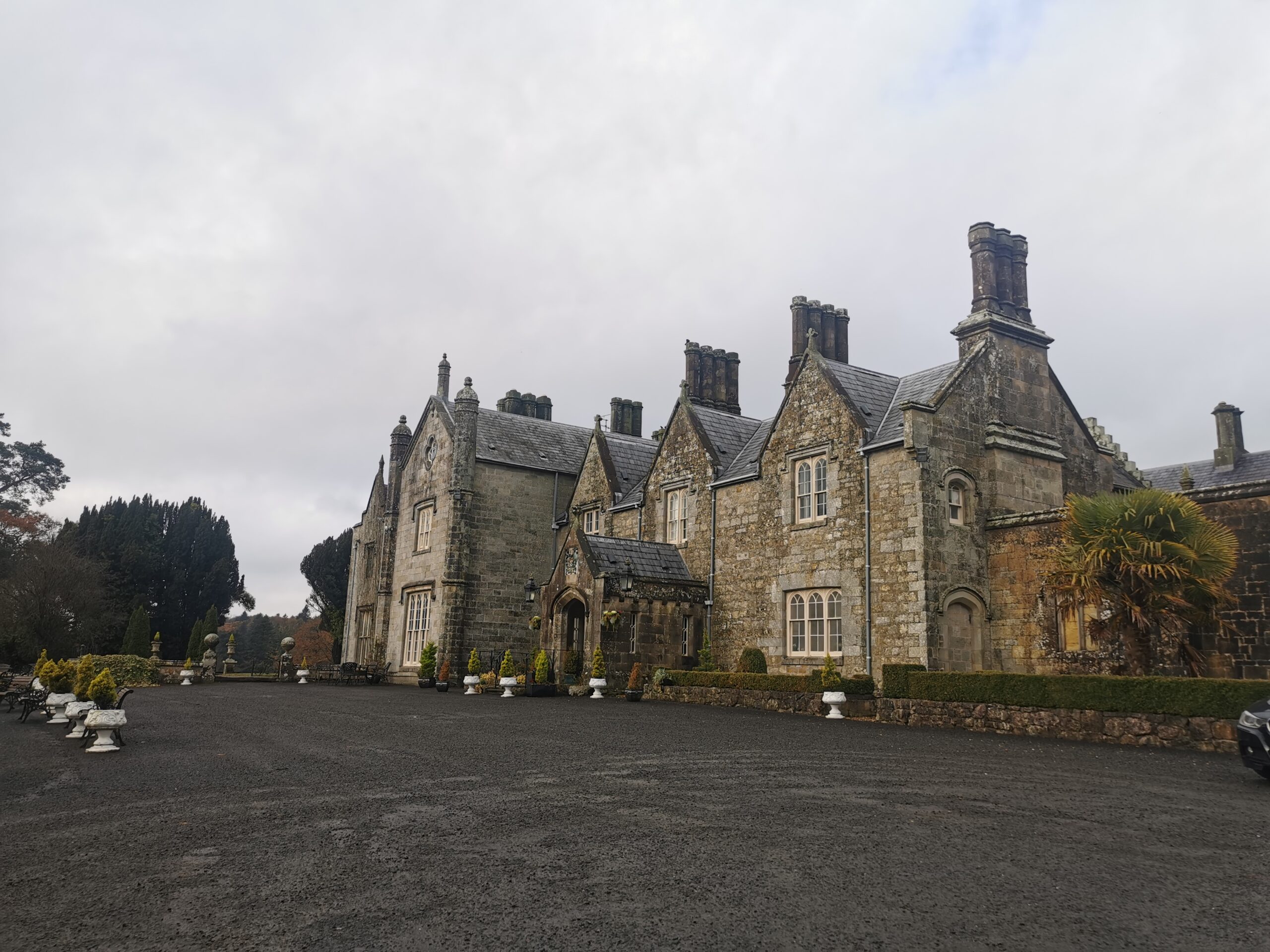 Parkanaur Manor House, Dungannon |
| Commercial | Chemist Butchers Public House Grocers | 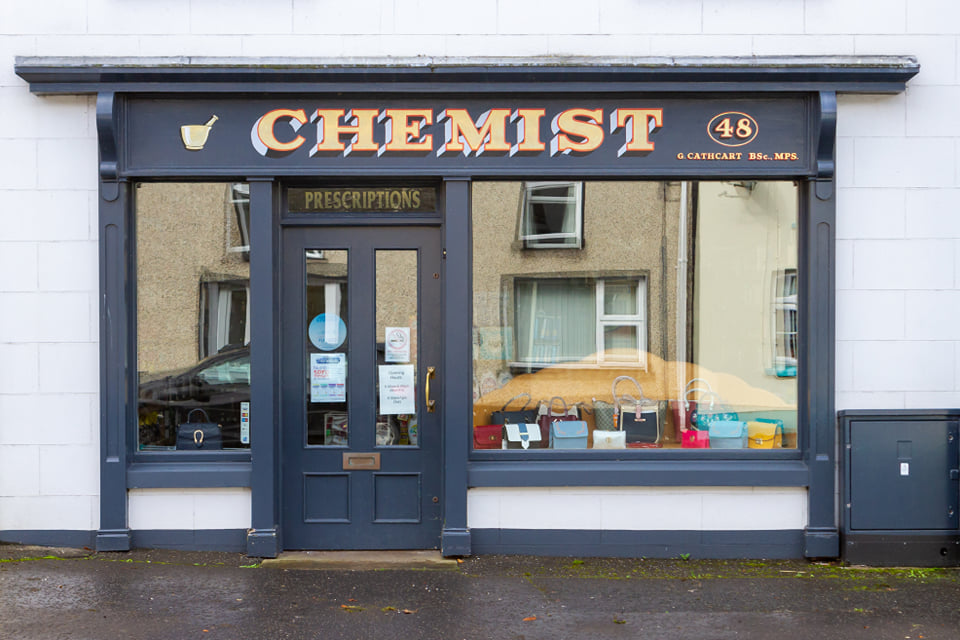 Chemist, Derrygonnelly |
| Educational | Schools Universities Colleges | 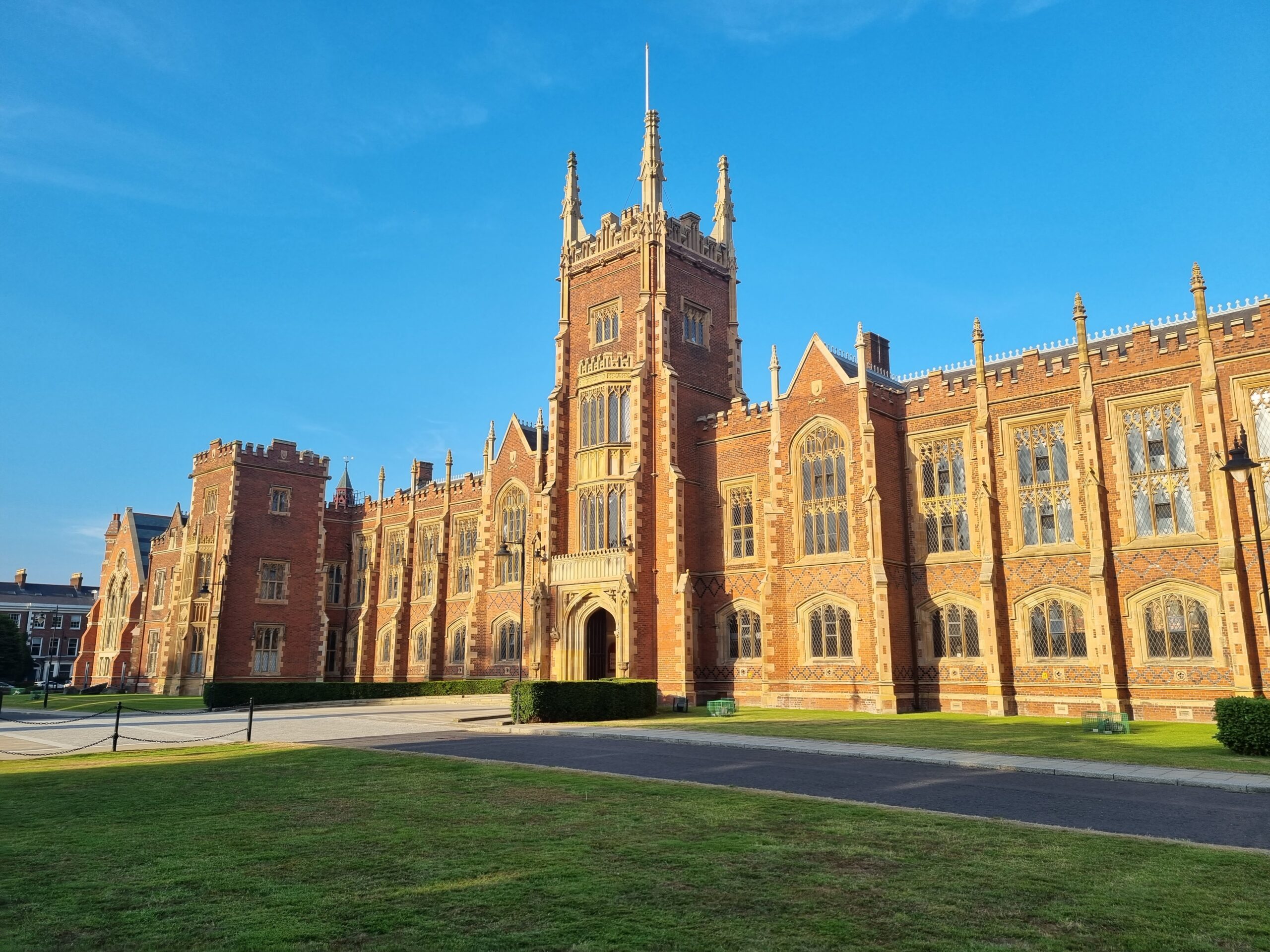 Lanyon Building, Queens University, Belfast |
| Industrial | Mills Plants Storage spaces Distribution centres Dockyards | 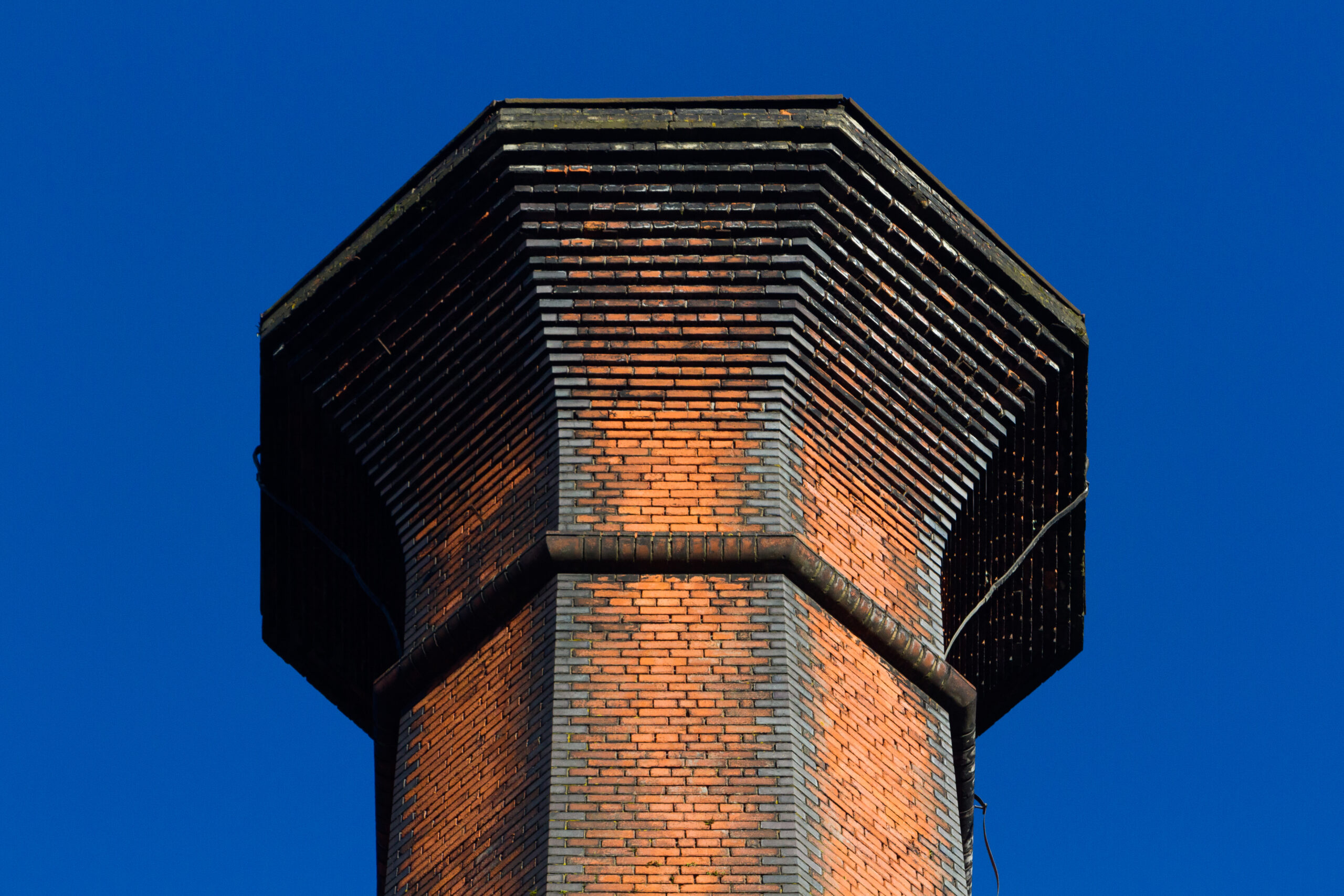 Jennymount Spinning Mill, Belfast |
| Ecclesiastical | A variety of shapes, sizes, forms and religious denominations including from Gothic to Brutalism. | 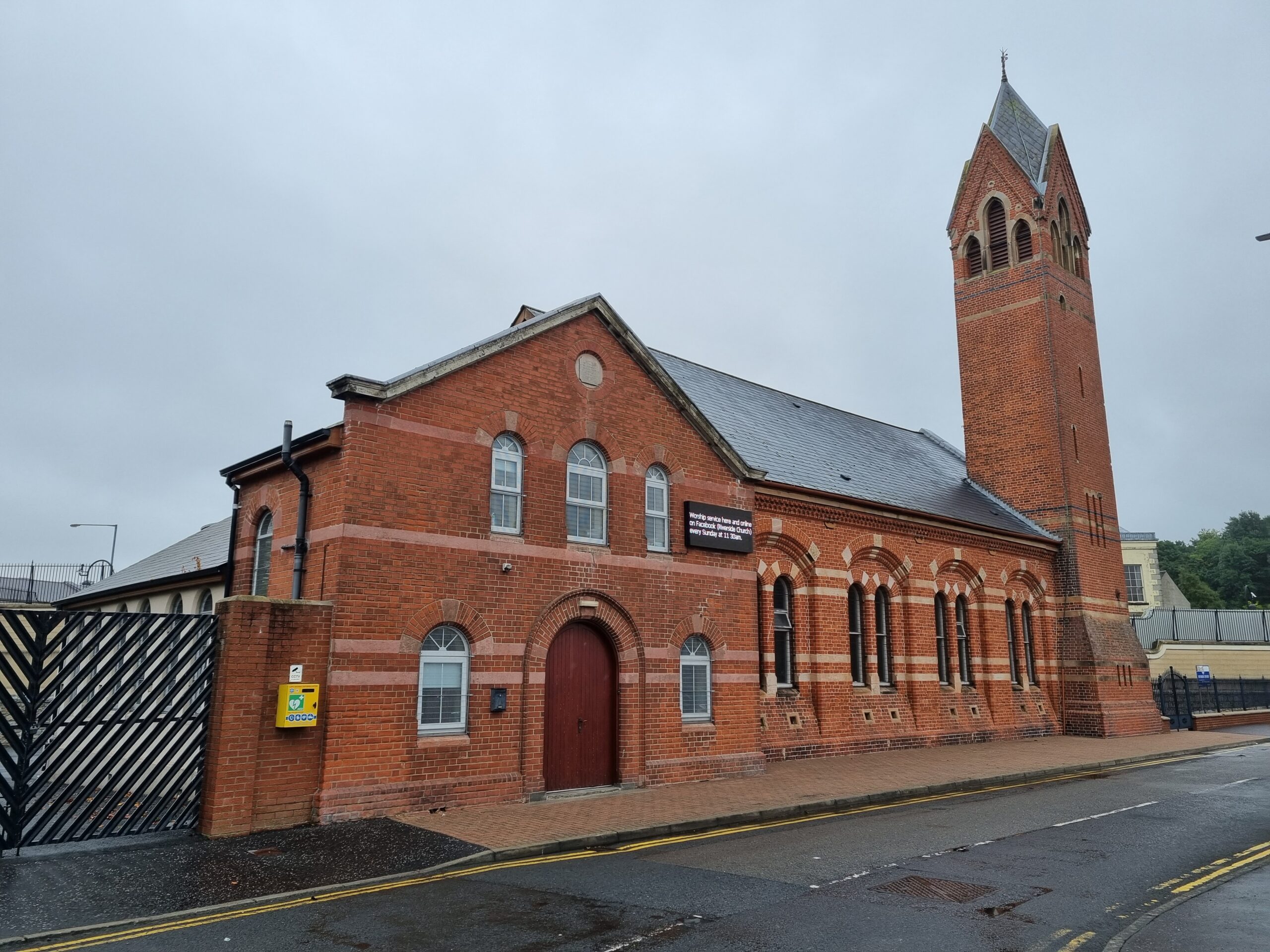 Riverside Church, Newry |
| Agricultural | Barns Sheds Grain stores | 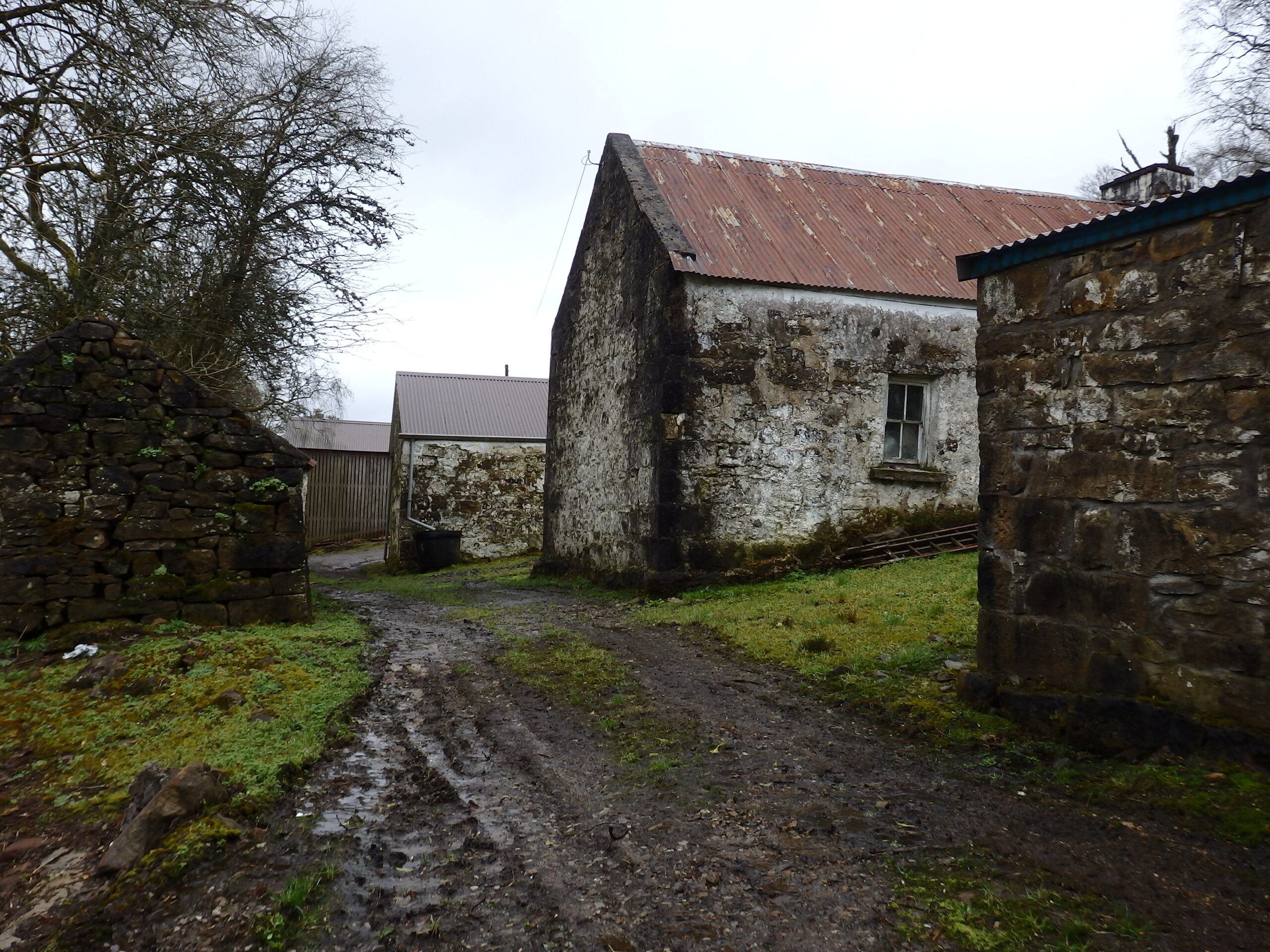 Cottage and outbuildings, Fivemiletown |
| Government | City Hall Courthouses Parliament buildings Assembly rooms | 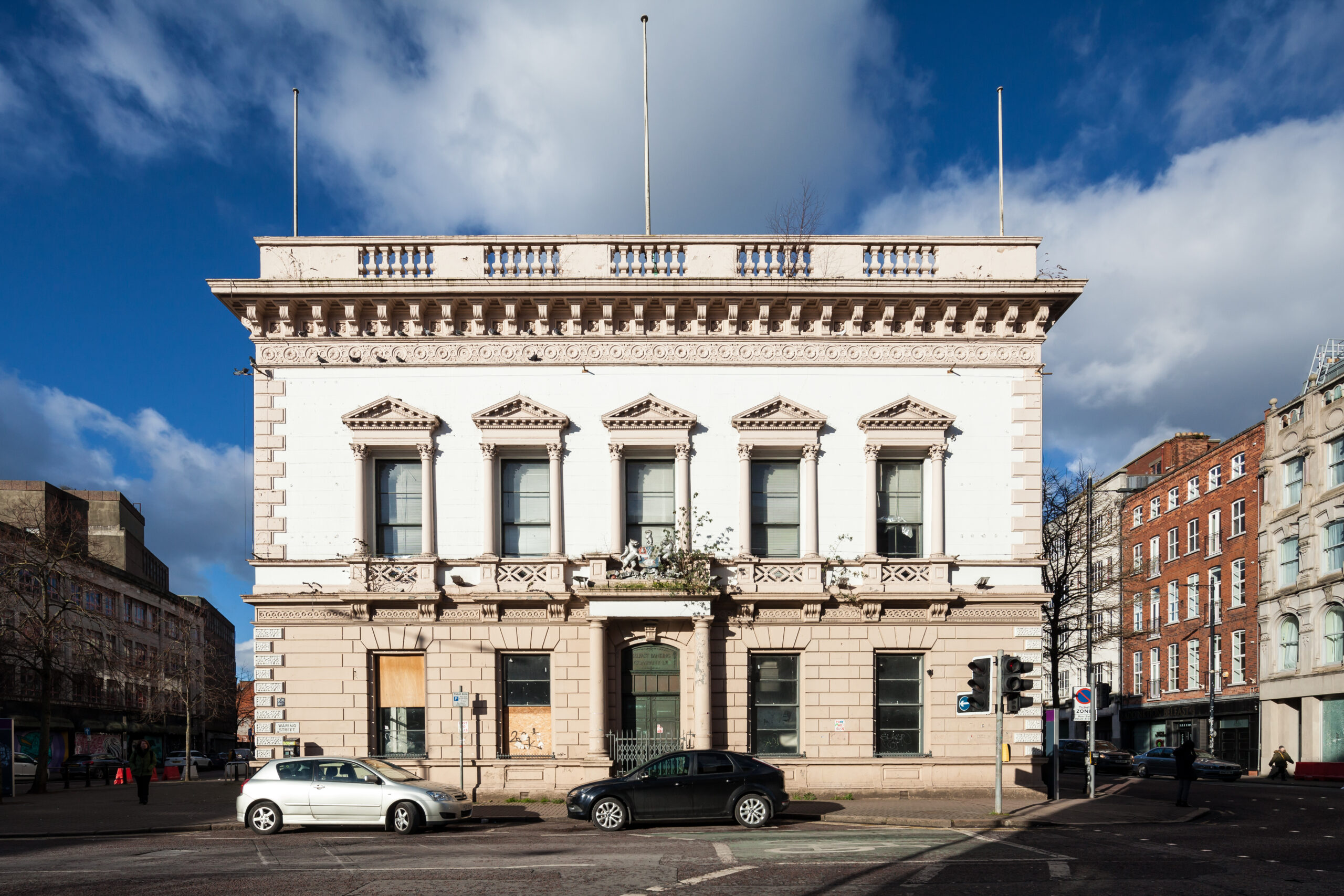 Assembly Rooms, Belfast |
| Civic | Town halls Libraries Engineering works (bridges) | 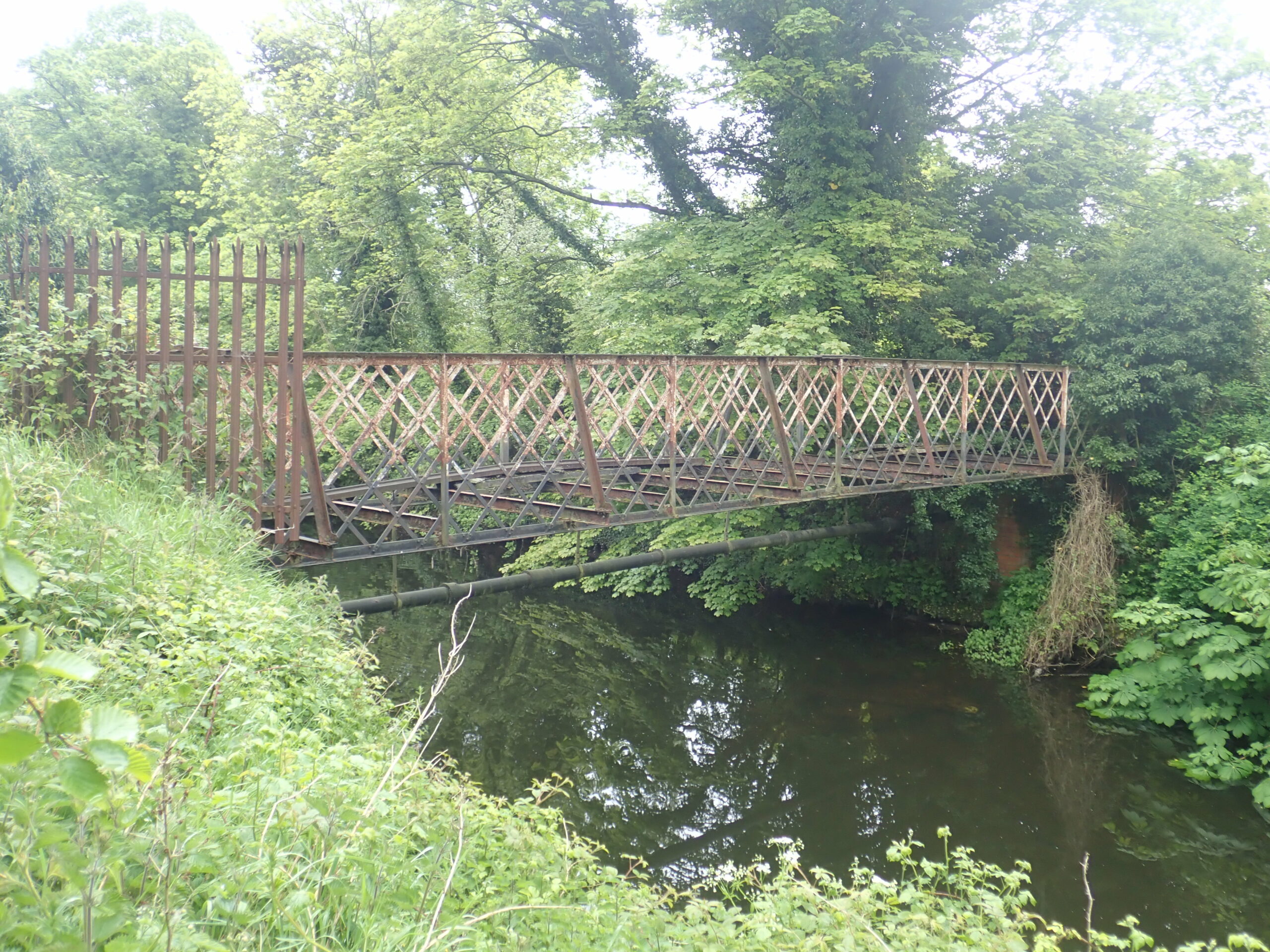 Lattice Iron Bridge, Hilden Mill, Lisburn |
| Monuments | Ecclesiastical Ruins Fortifications Industrial Heritage |  Samson and Goliath Cranes, Belfast |
Details
While the fundamental components of a house, such as walls, roofs, doors, and windows, are well-known, their sizes and shapes can differ significantly across different regions worldwide. Even within a relatively small area like Northern Ireland, these features exhibit substantial variations. The terminology used to describe the various elements of a building can sometimes be overwhelming, but familiarising oneself with such terminology can aid in research and documentation efforts
Architectural details contribute significantly to the overall character of a building. They inject personality into the structure, reflecting the choices of the owner, the architectural style, or the prevailing fashion of the time.
Below are some examples of details that add character to historic buildings:
| Detail | Explanation | Picture |
|---|---|---|
| Architrave | The lintel or beam that rests on the capitals of columns; also a moulded frame around a doorway or window | 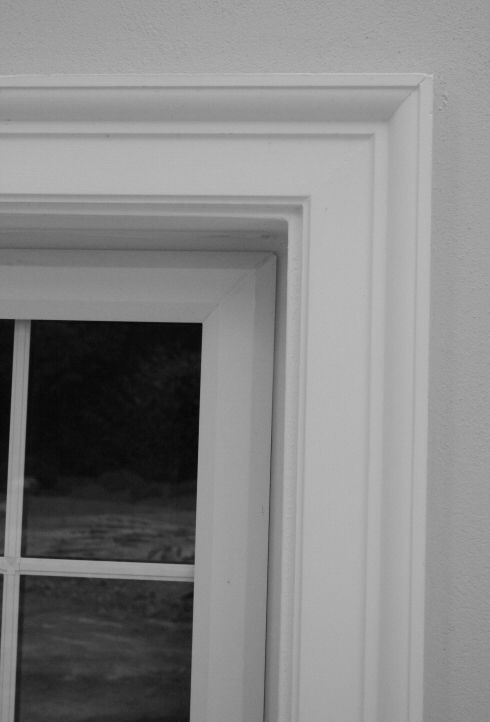 |
| Ashlar | Masonry consisting of blocks of accurately dressed, cut, squared and finished stone, forming perfect courses, laid in mortar | 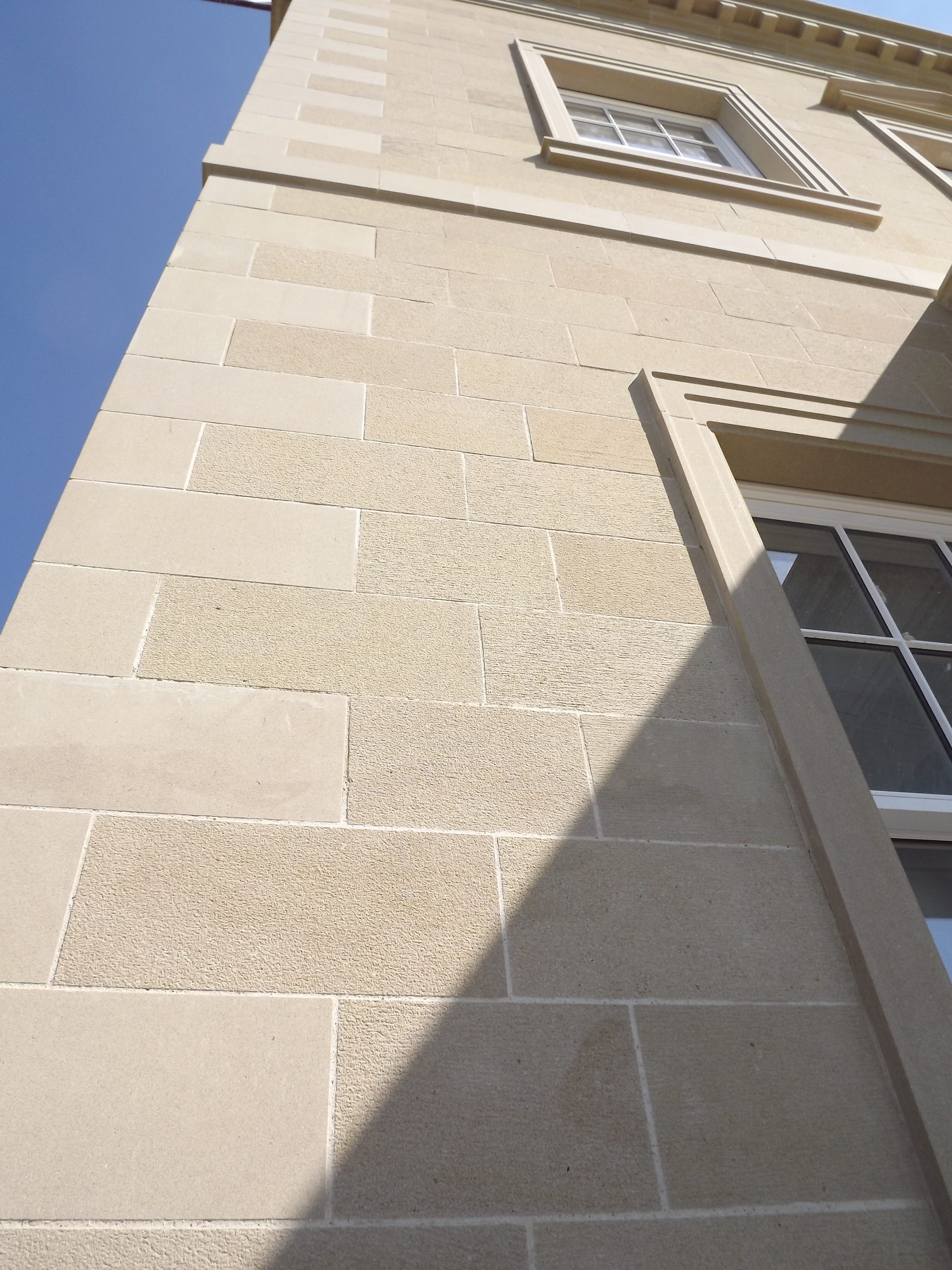 |
| Bargeboard | A board that is affixed to the projecting gable of a roof. Its primary functions are to enhance the structural integrity and safeguard the roof while concealing the exposed end grain of the horizontal timbers | 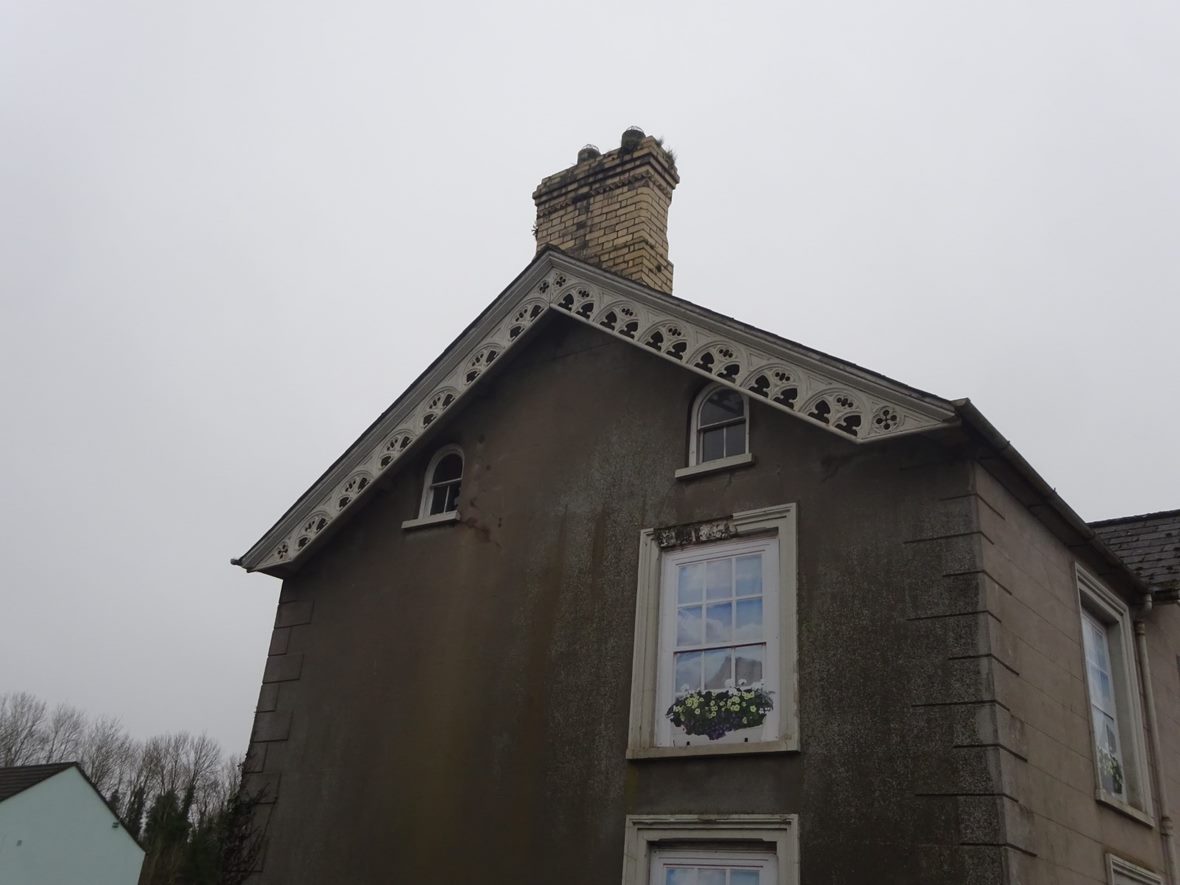 |
| Bay Window | Type of window that protrudes outward from the main walls of a building. Bay windows are characterized by their curved or polygonal shape, often featuring multiple glass panels that allow ample natural light to enter the interior. They are commonly found in residential homes, adding architectural interest to both the exterior and interior of the building | 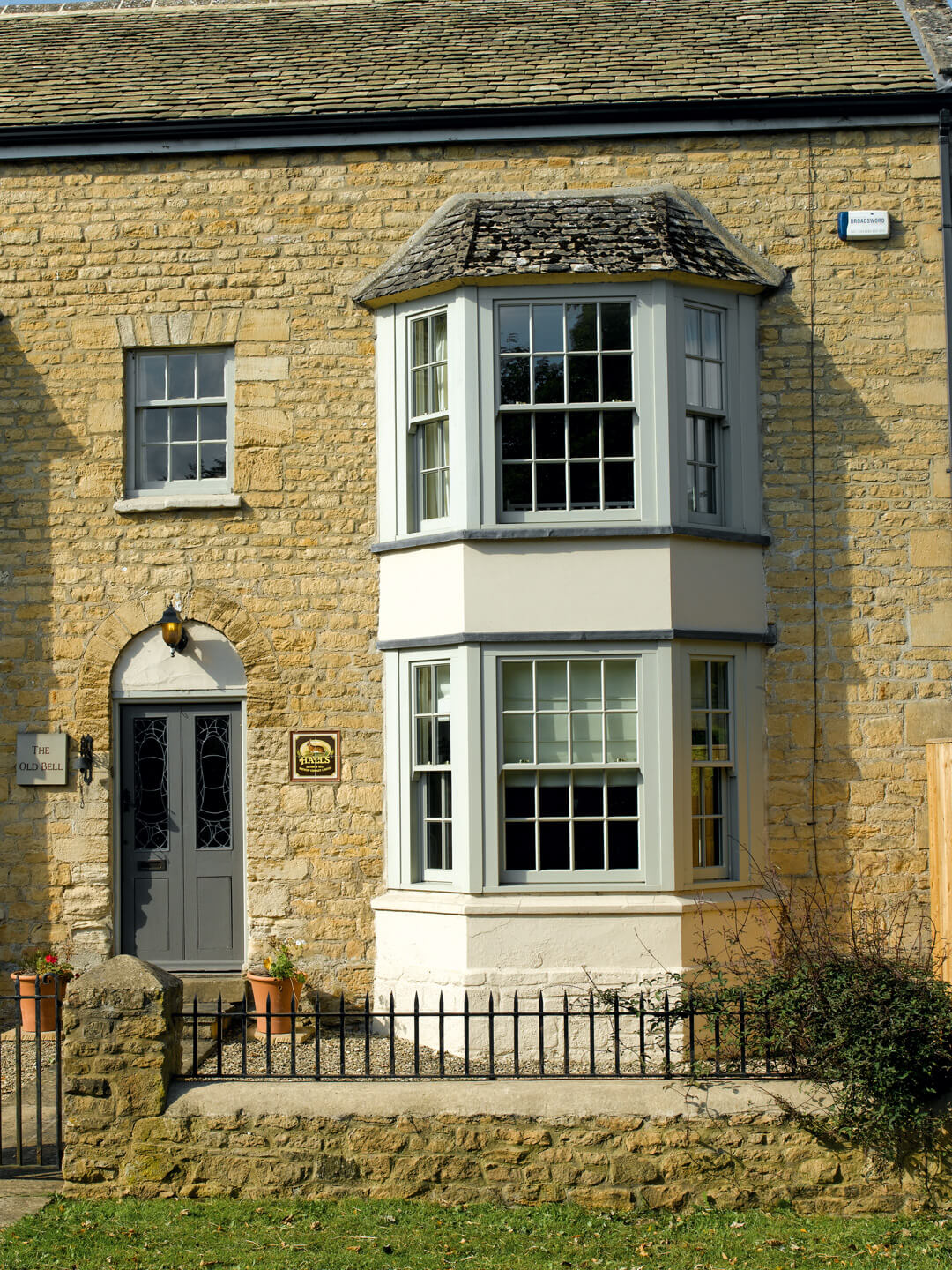 |
| Corinthian Order | One of the classical orders of architecture in Ancient Greece and Rome. It is characterised by a column with a slender, fluted shaft and a capital adorned with intricate acanthus leaf decorations. The Corinthian order is considered the most ornate and decorative of the classical orders, emphasizing elegance and sophistication | 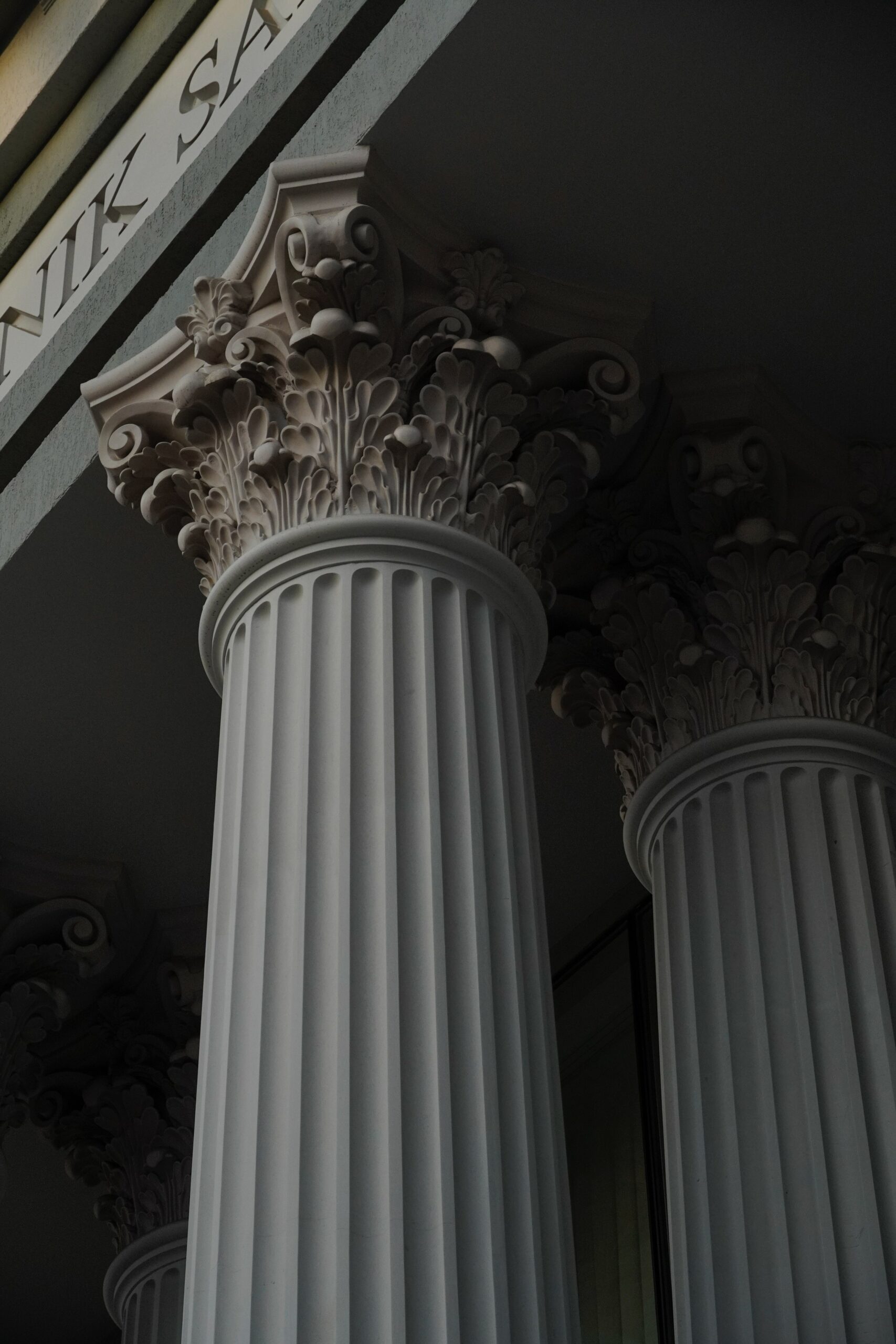 |
| Cornice | A decorative element that crowns the uppermost part of a building’s exterior wall or serves as a decorative moulding along the top of an interior wall. It is positioned horizontally and extends beyond the vertical plane of the wall | 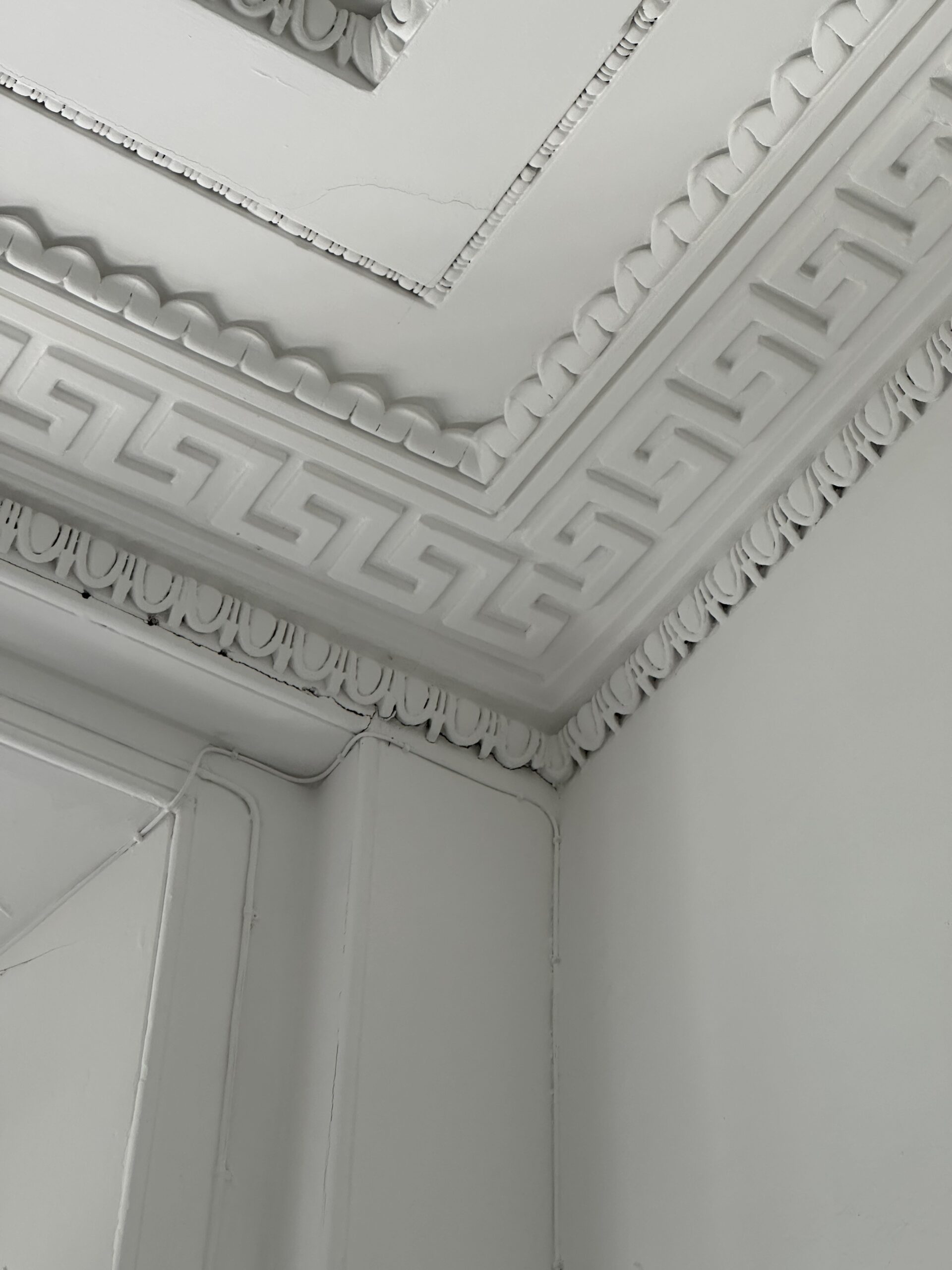 |
| Doric Order | One of the classical orders of architecture in Ancient Greece and Rome. It is characterised by a column with a plain, sturdy shaft and a capital that consists of a simple circular cushion and a square abacus. The Doric order is known for its robust and straightforward design, emphasising strength and solidity. It is often associated with more restrained and austere architectural styles, particularly in ancient temples and public buildings | 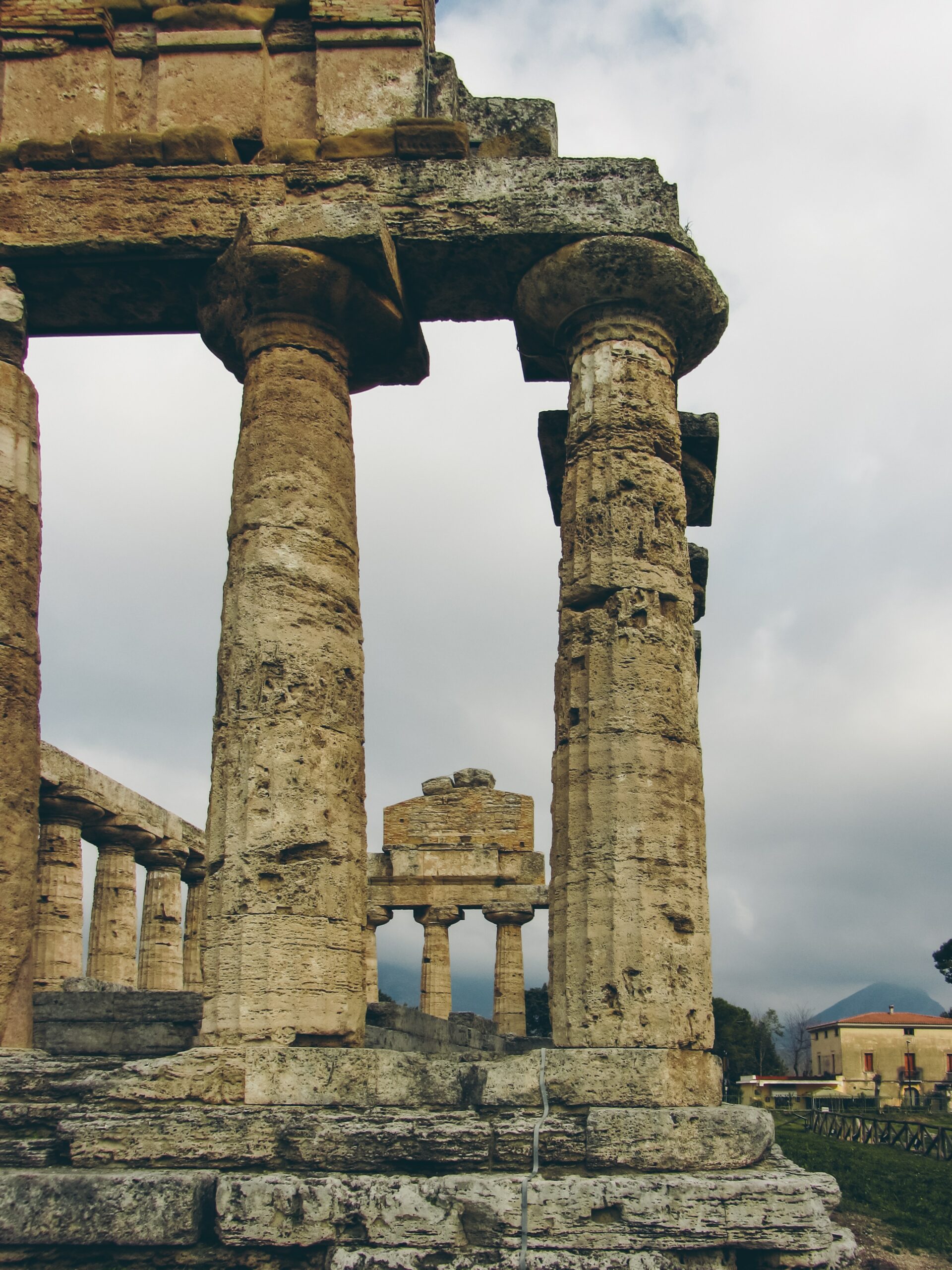 |
| Dormer Window | A window that is set vertically in a small, protruding structure called a dormer, which is integrated into the slope of a roof. Dormer windows typically have their own small roof, which projects out from the main roof of a building. They are commonly used to provide additional light, ventilation, and headroom to the attic or upper floor of a building. Dormer windows come in various styles and shapes, such as gable, hipped, shed, or eyebrow, and can add architectural interest to the exterior of a structure while creating usable interior space | 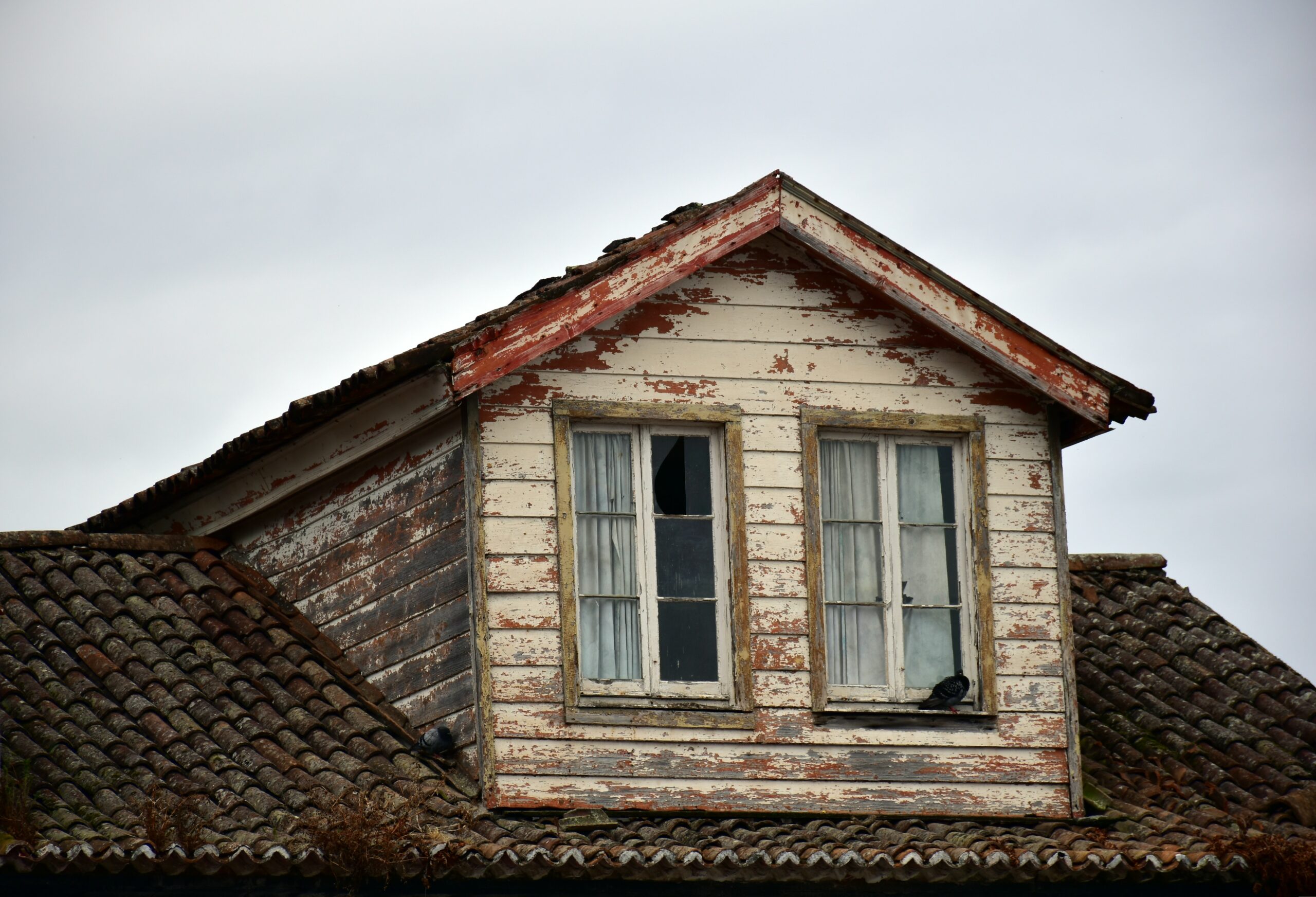 |
| Entablature | A horizontal architectural element that rests on top of columns or pilasters in classical architecture. It is typically found in the classical orders, such as the The entablature consists of three main components: the architrave, the frieze and the cornice. The entablature serves as a transition between the vertical elements (columns or pilasters) and the roof or upper portion of a building | 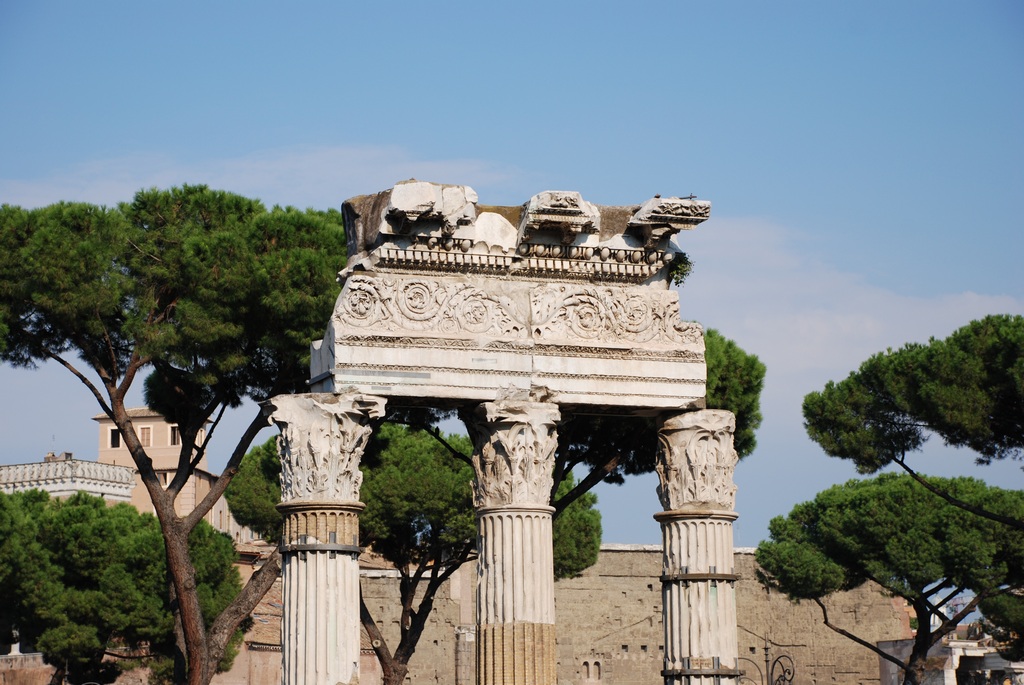 |
| Fanlight | A window or decorative feature that is located above a door or window. It is typically semi-circular or fan-shaped | 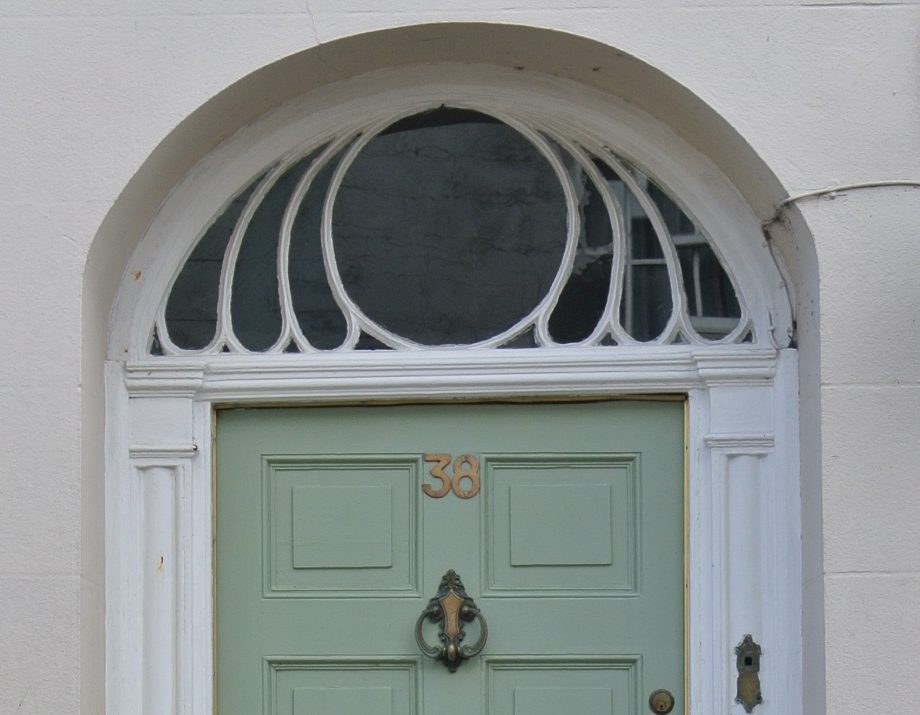 |
| Finial | An element that is often placed at the top or end of a structure, such as a roof, pinnacle, spire, gable, or fence post, serving as a crowning ornament or embellishment | 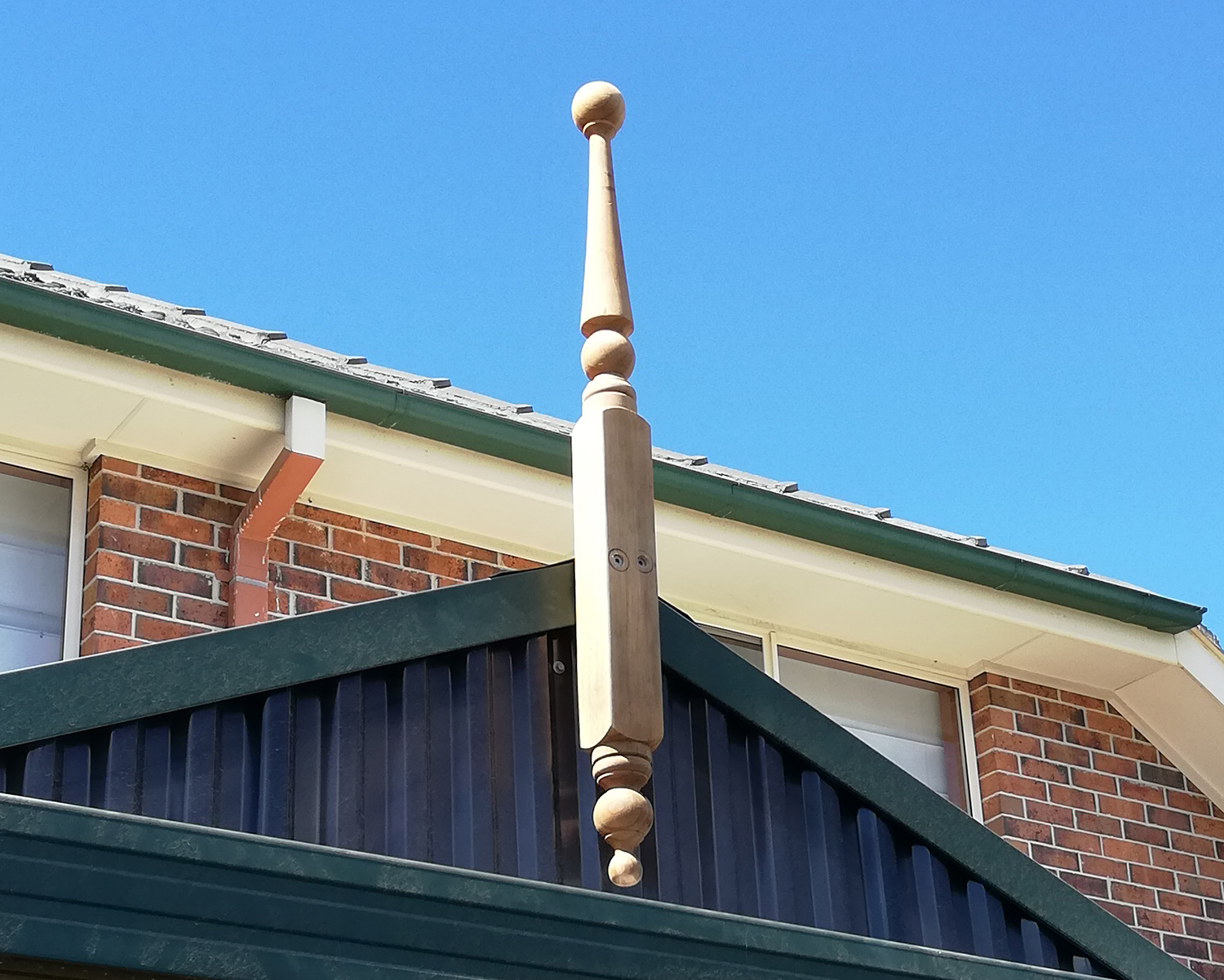 |
| Frieze | A horizontal band or panel that is located between the architrave and the cornice in classical architecture, often decorated with various motifs, sculptural reliefs, or ornamental patterns | 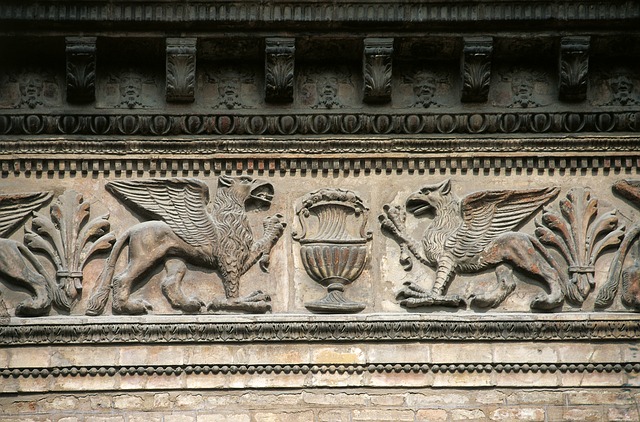 |
| Ionic Order | One of the classical orders of ancient Greek and Roman architecture. It is characterised by its distinctive capital, which features volutes (scroll-like ornaments) on each side | 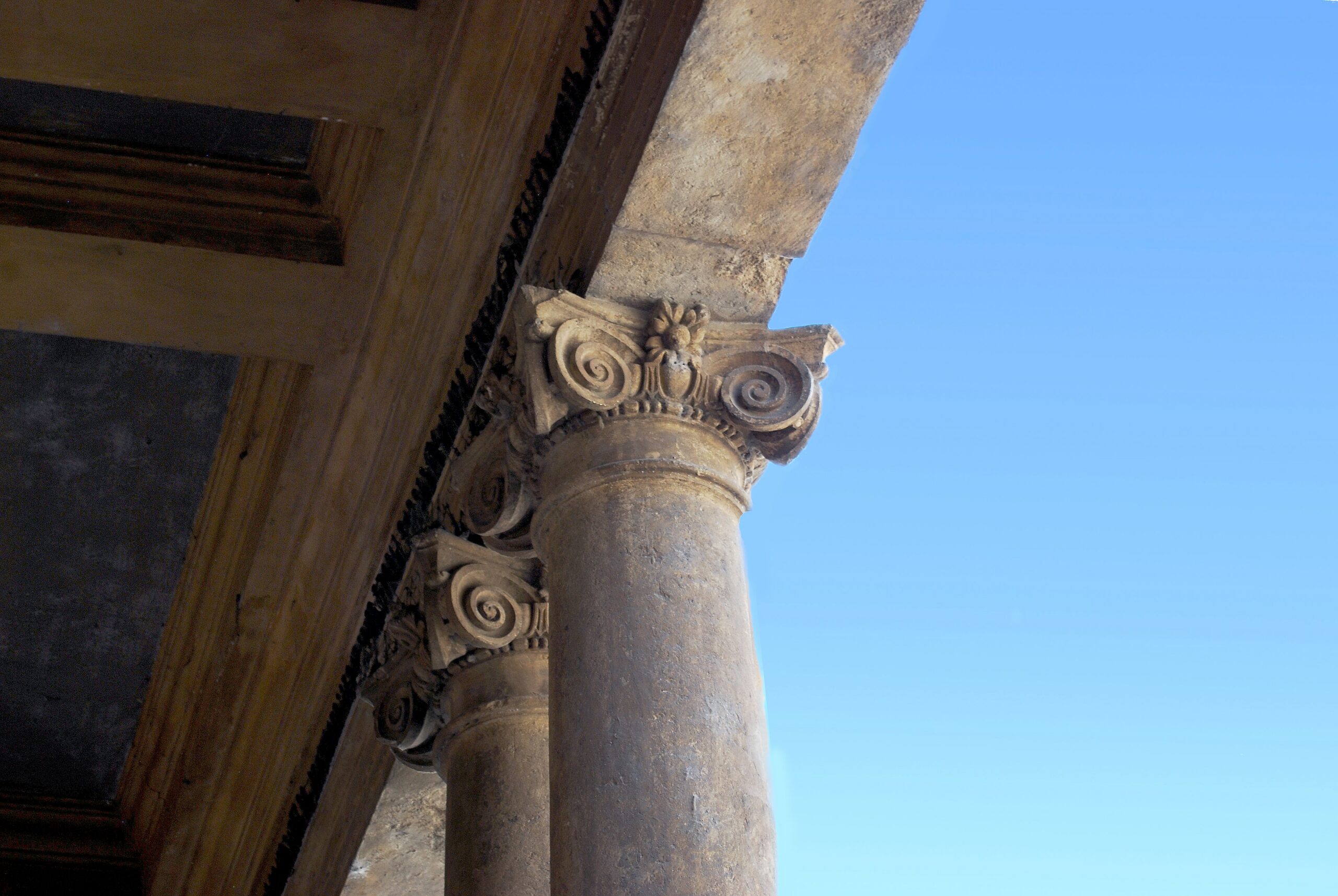 |
| Keystone | A wedge-shaped element that is typically positioned at the top center of an arch or vault. It is the final stone to be placed during construction and plays a crucial structural role in maintaining the stability and integrity of the arch or vault. It is often larger or more elaborately decorated than the surrounding stones, drawing attention to its central position | 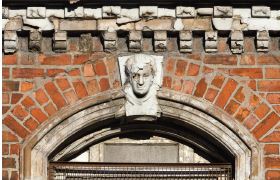 |
| Sash Window | A type of window that consists of one or more movable panels, known as sashes, which slide vertically or horizontally within the window frame. Each sash typically contains one or more glass panes | 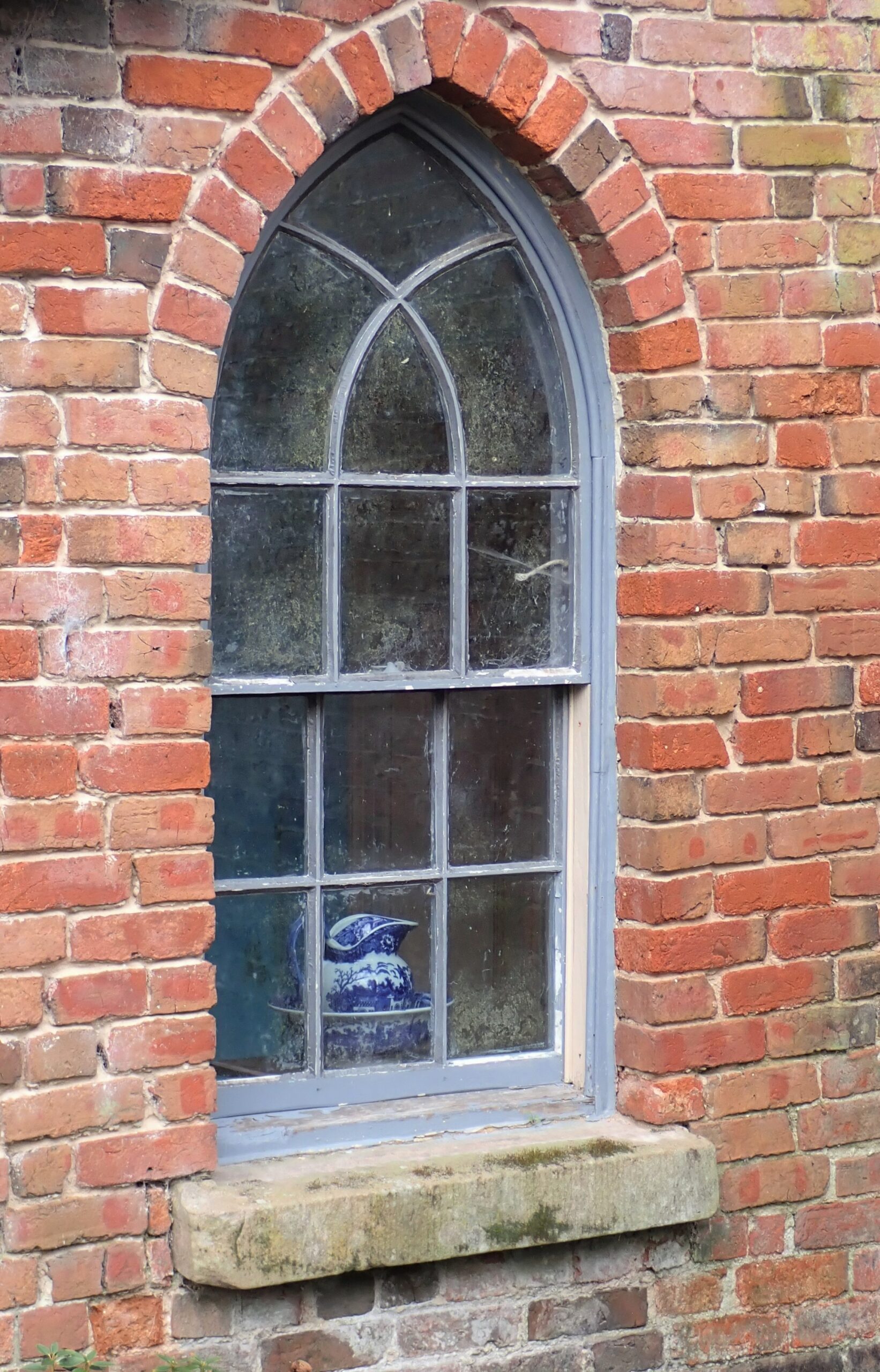 |
| Oriel Window | A window that projects outward from the main wall of a building, typically on an upper floor. It is usually supported by brackets, corbels, or a cantilevered structure. Oriel windows are known for their decorative and protruding design, creating additional space and providing panoramic views from within | 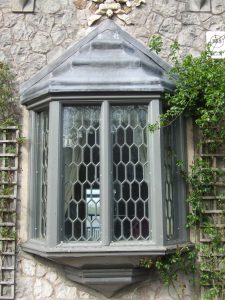 |
| Pilaster | A pilaster is a vertical, rectangular or flattened column-like architectural element that is attached to a wall. It resembles a decorative, shallow column or half-column, projecting from the wall surface. Pilasters are primarily ornamental and serve to provide visual interest and architectural detailing to a structure | 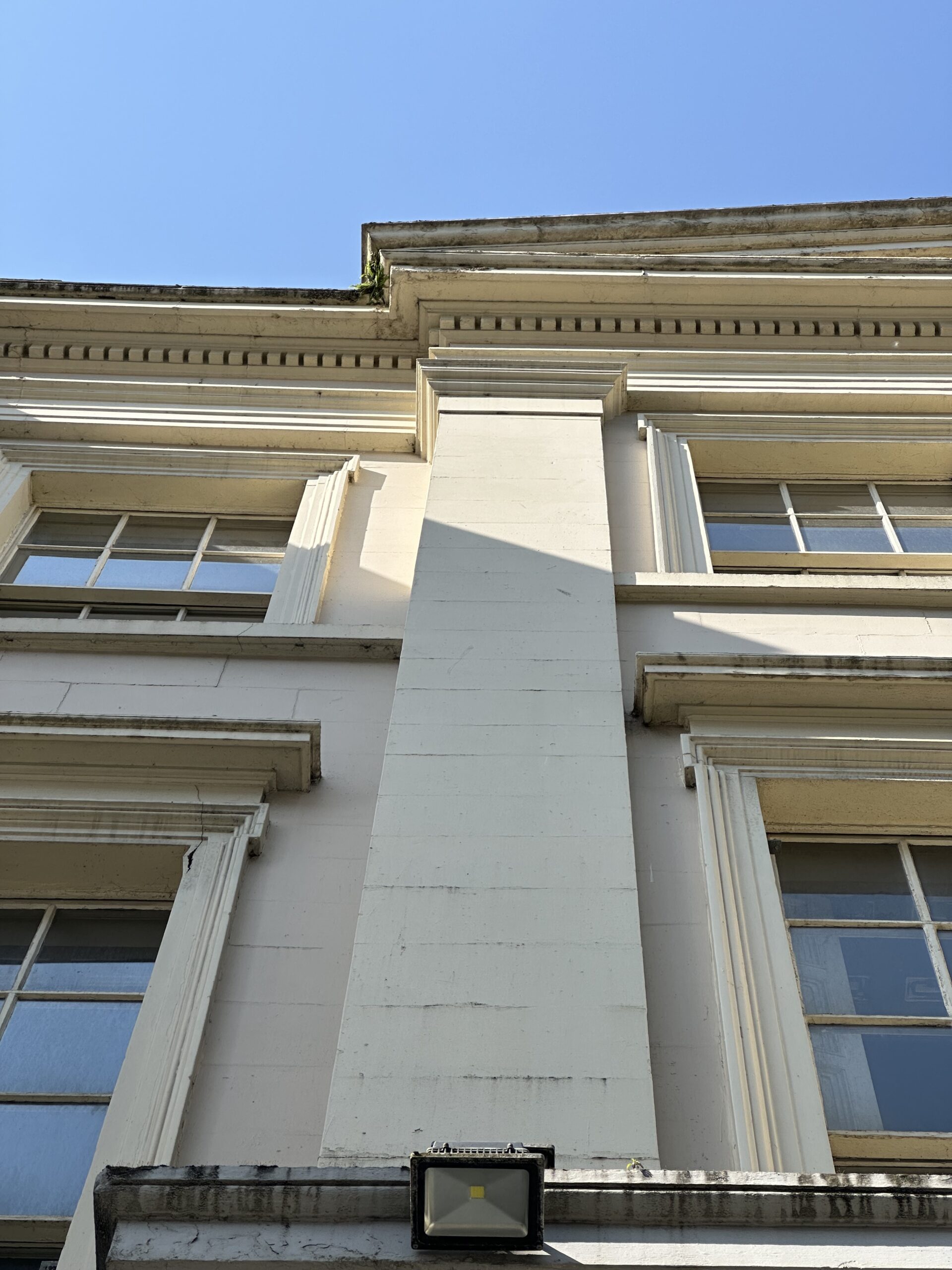 |
| Portico | A covered entranceway or porch that typically features a roof supported by columns or pillars | 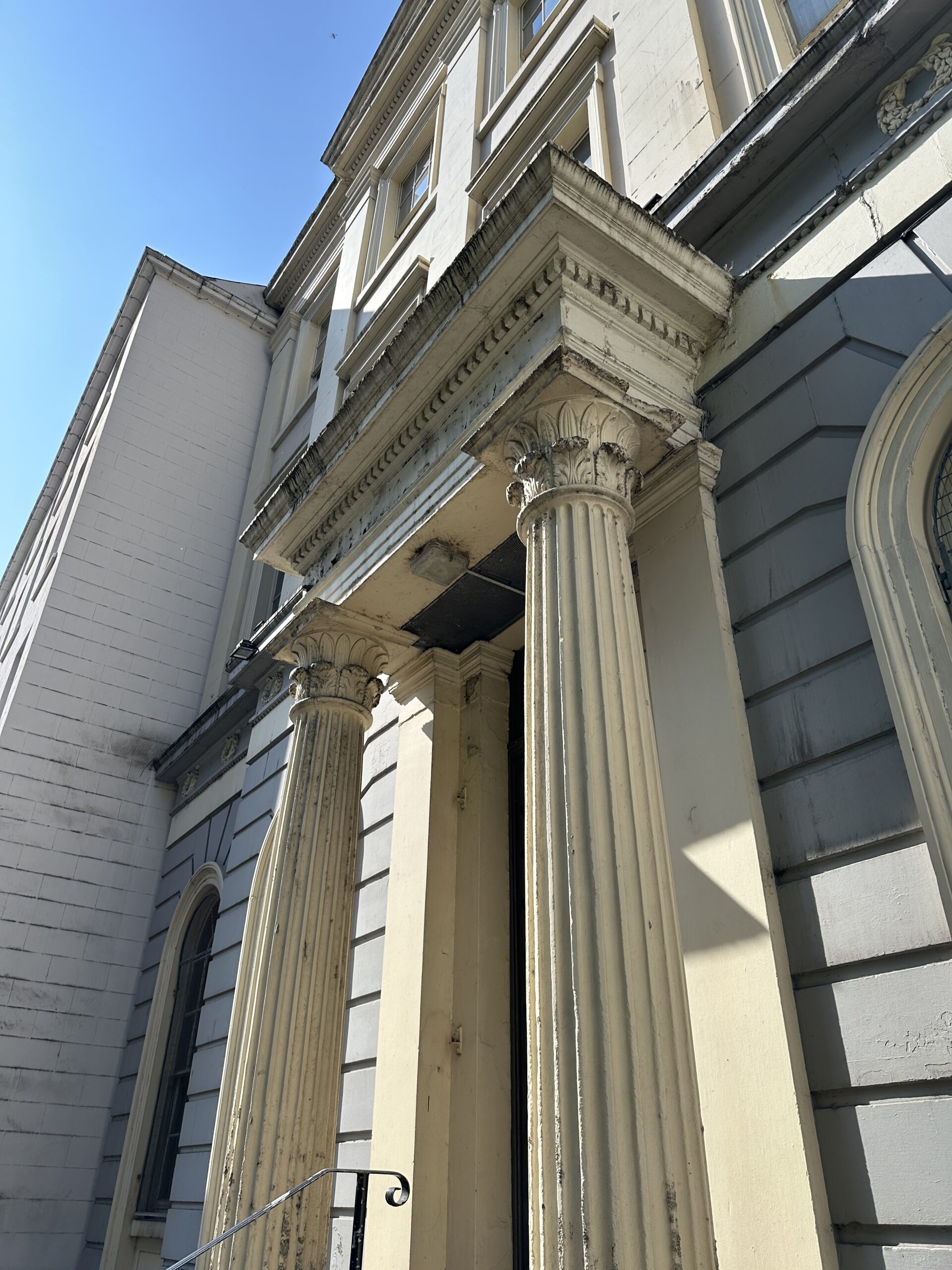 |
| Quoin | The external corner of a building or wall. Often accented to create a decorative feature that emphasises the corners and adds visual interest and definition to the structure | 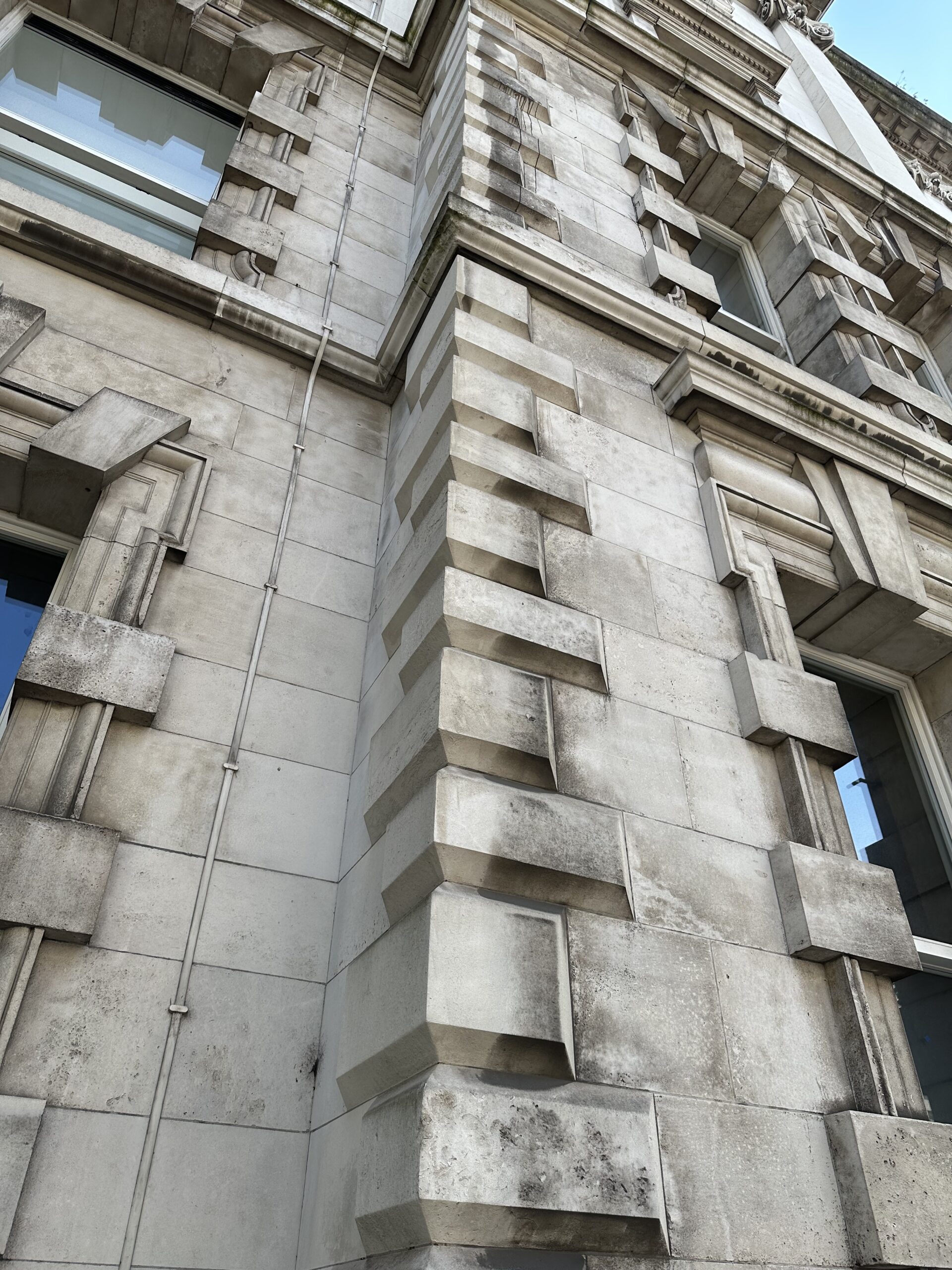 |
| Tuscan Order | A classical order originating in Ancient Rome, sharing similarities with the Doric order in terms of its robust and sturdy appearance. It consists of a column with a smooth, unfluted shaft and a simple capital that lacks any ornamental details. The capital is often composed of a rounded or square abacus resting directly on top of the column | 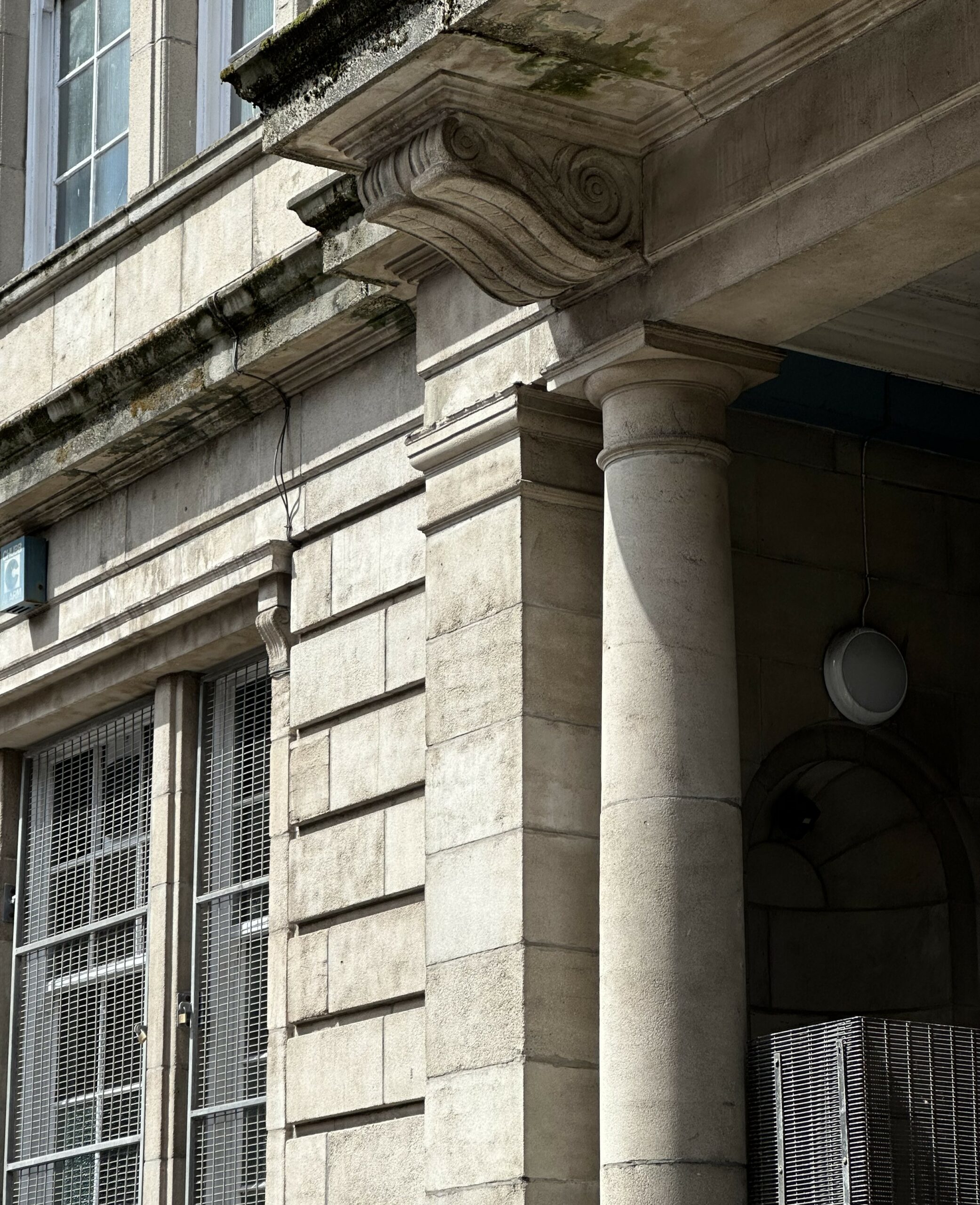 |
Materials
Prior to the 19th century, Ulster relied heavily on materials that could be sourced locally. With the advent of the industrial revolution, and the region’s burgeoning economic and commercial prosperity, materials from Great Britain, Europe and beyond became more easily accessible.
The choice of materials greatly influences a building’s character, as evident in the ageing, weathering, and surface texture transformations they undergo over time.
| Material: | Predominantly used for: | Picture: |
| Lead | Roofing/Flashing | 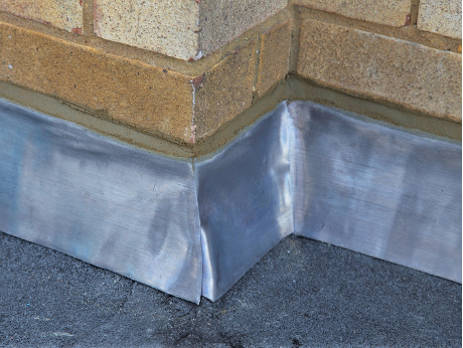 |
| Copper | Pipes Roofs (Green patina) Decorative elements | 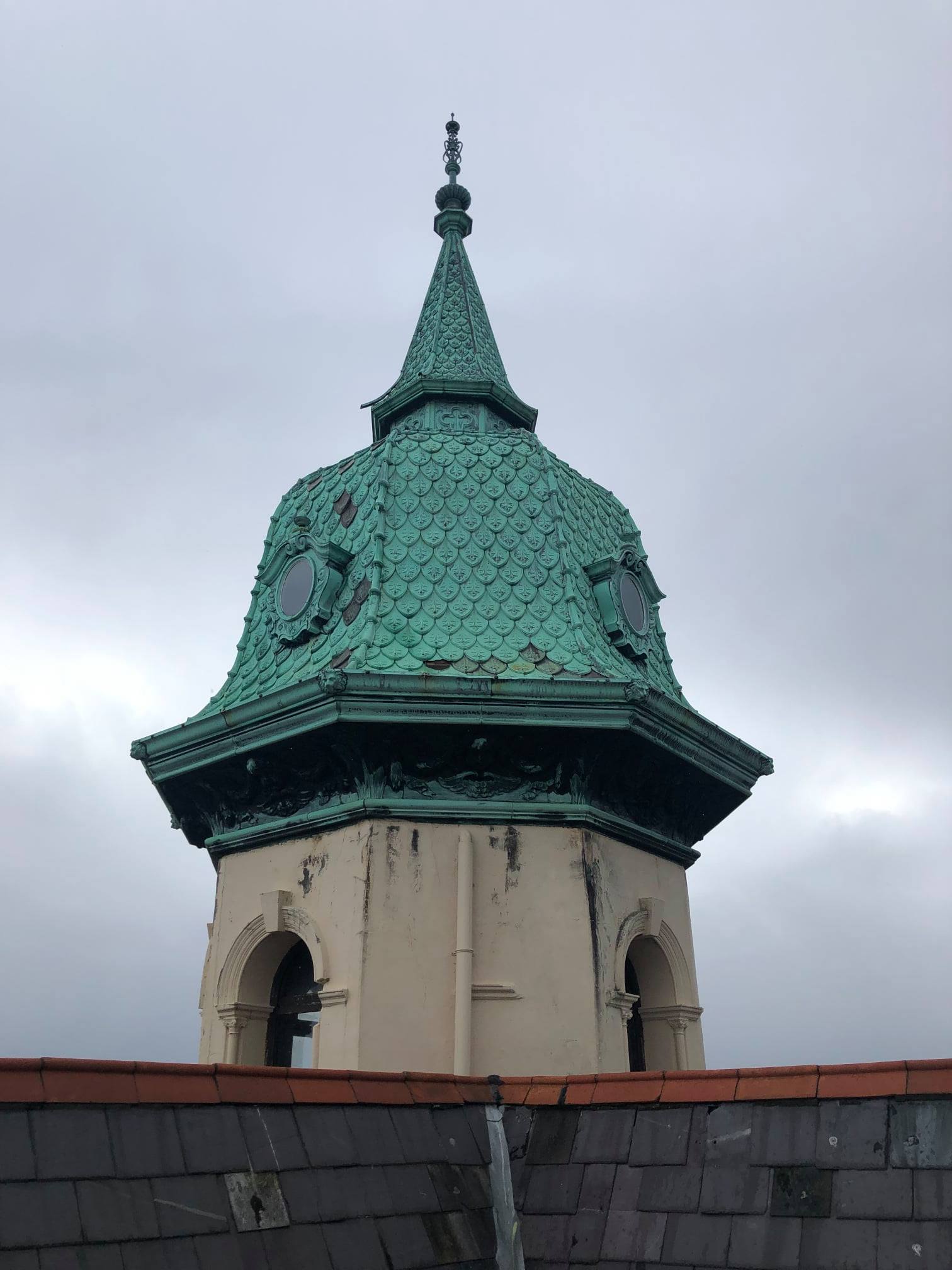 |
| Limestone | Wall construction | 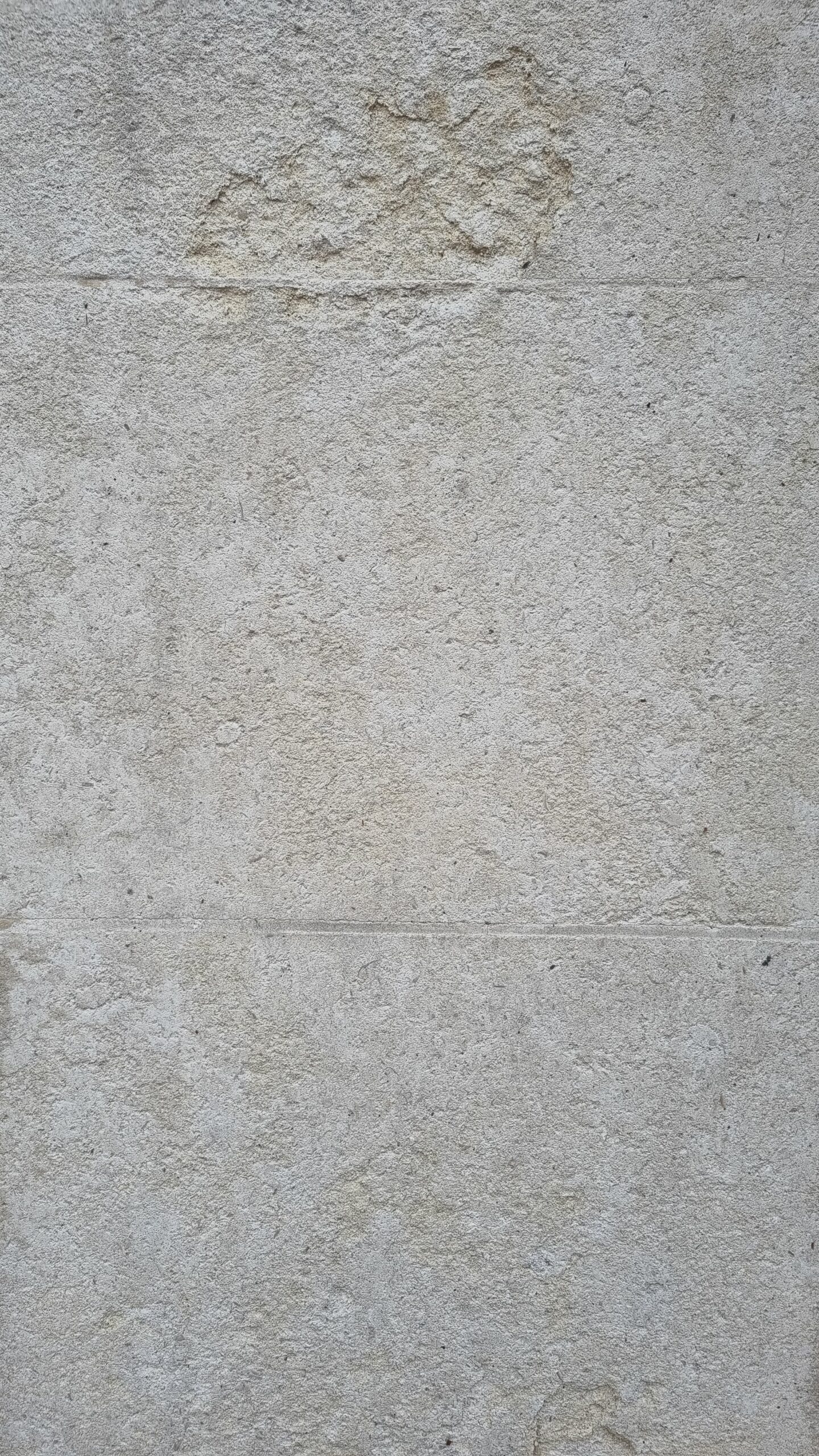 |
| Brick | Wall construction Chimney construction Decorative surrounds | 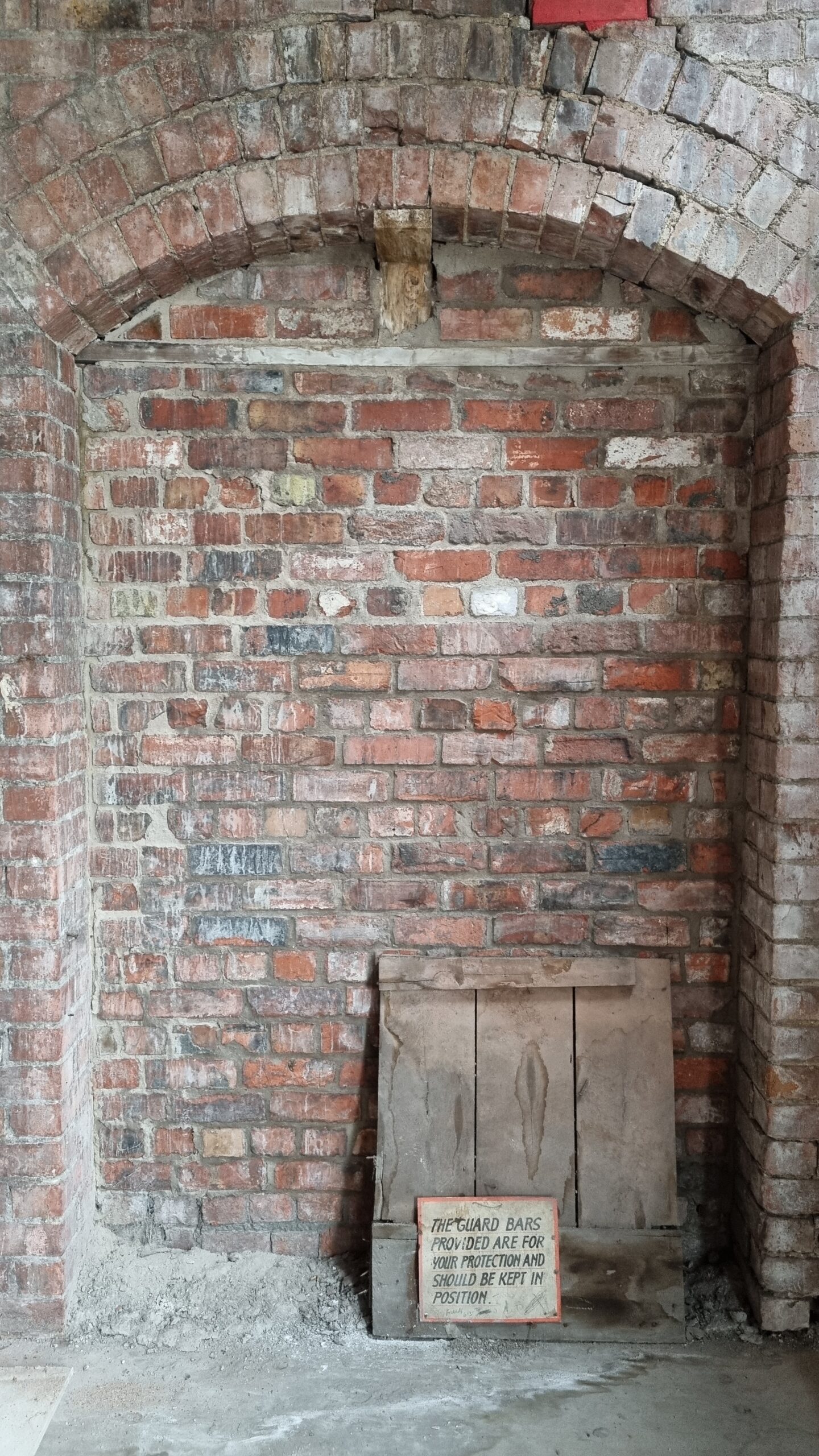 |
| Thatch | Roof covering | 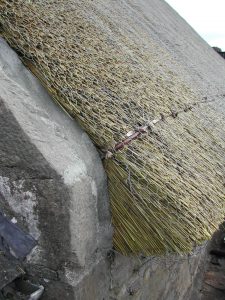 |
| Stone: Ashlar | Wall construction Stone surrounds | 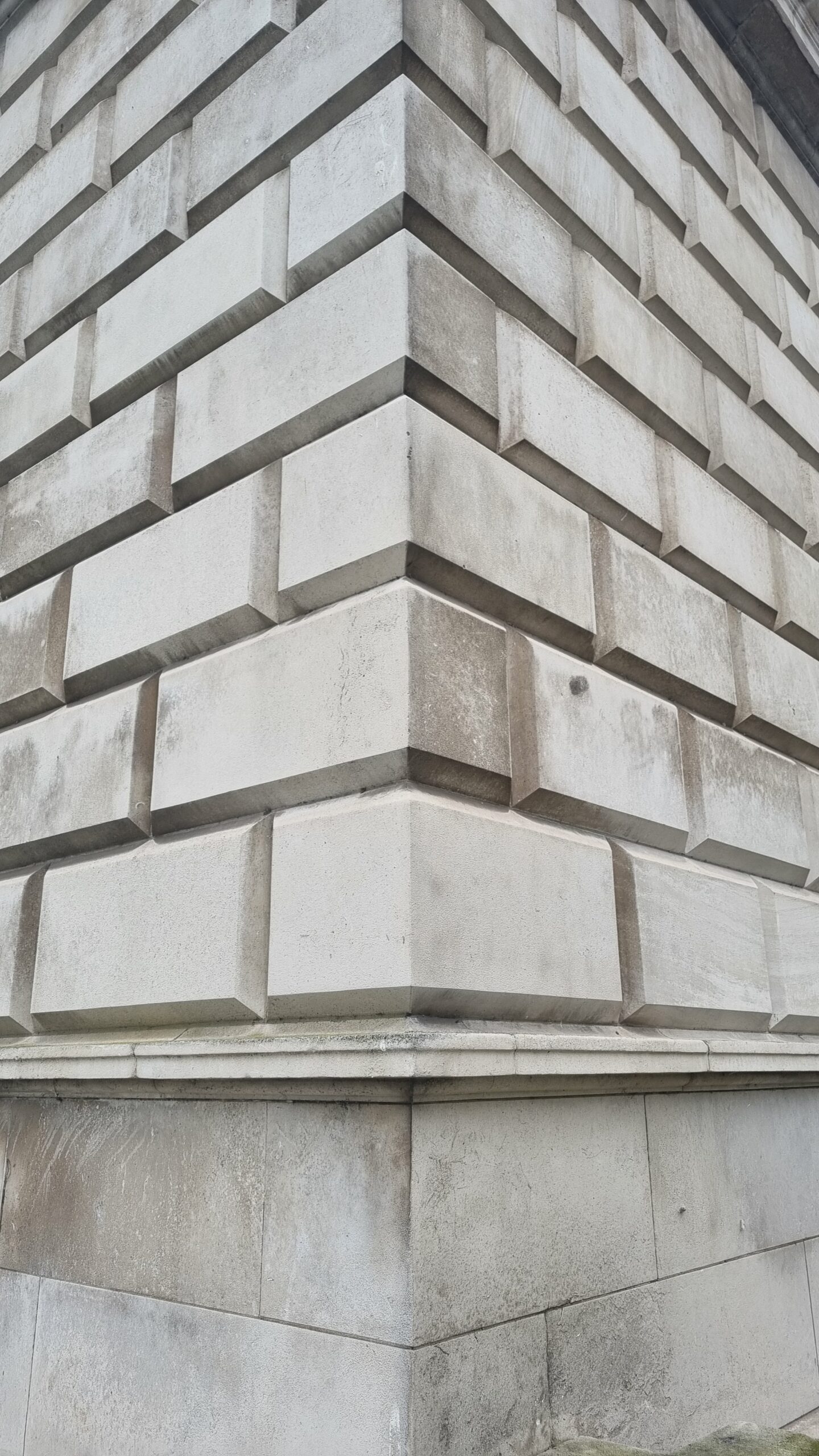 |
| Stone: Random Rubble/Coursed Rubble | Wall construction Boundary construction | 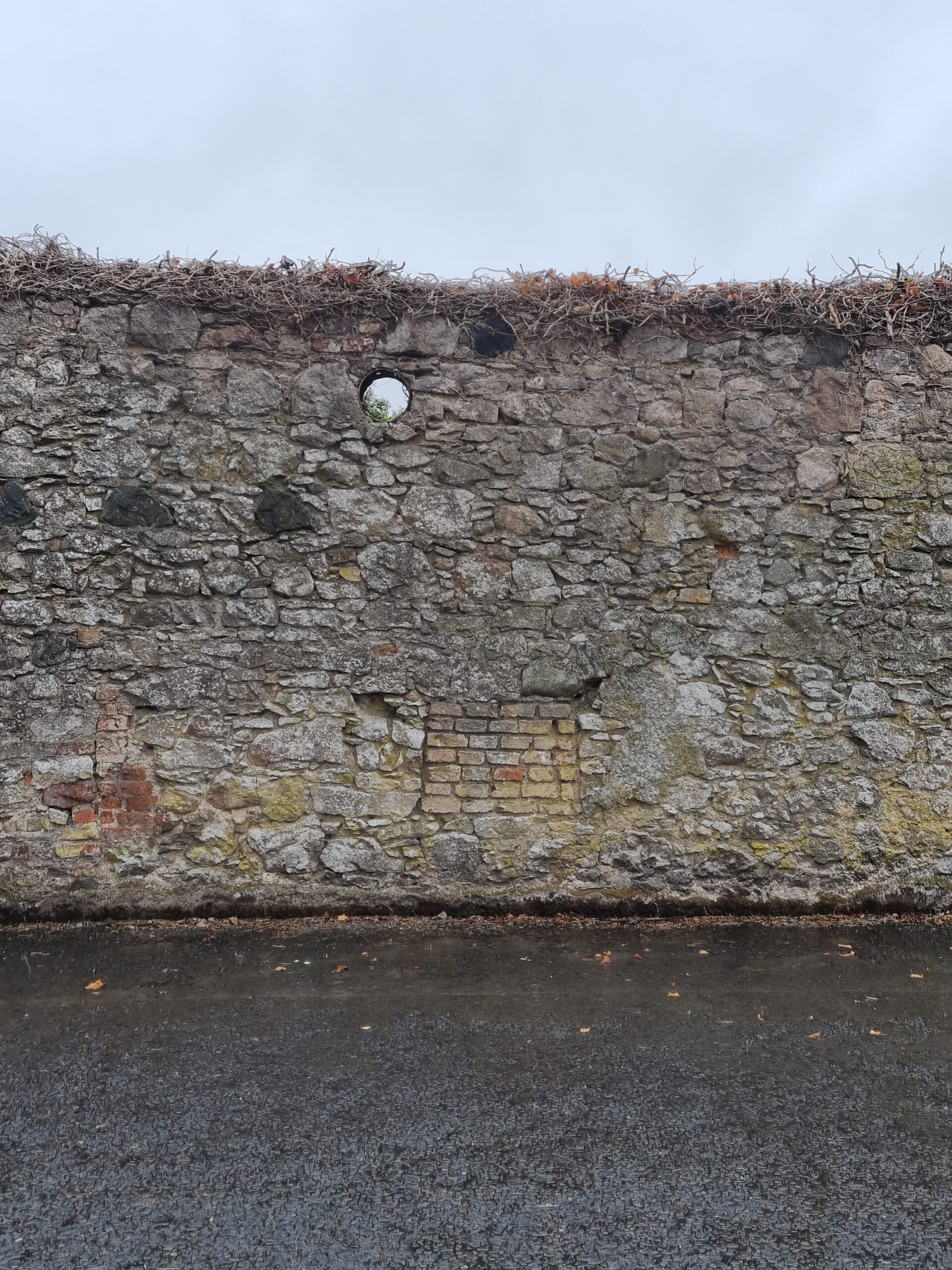 |
| Clay tiles | Roof covering Decorative finishes | 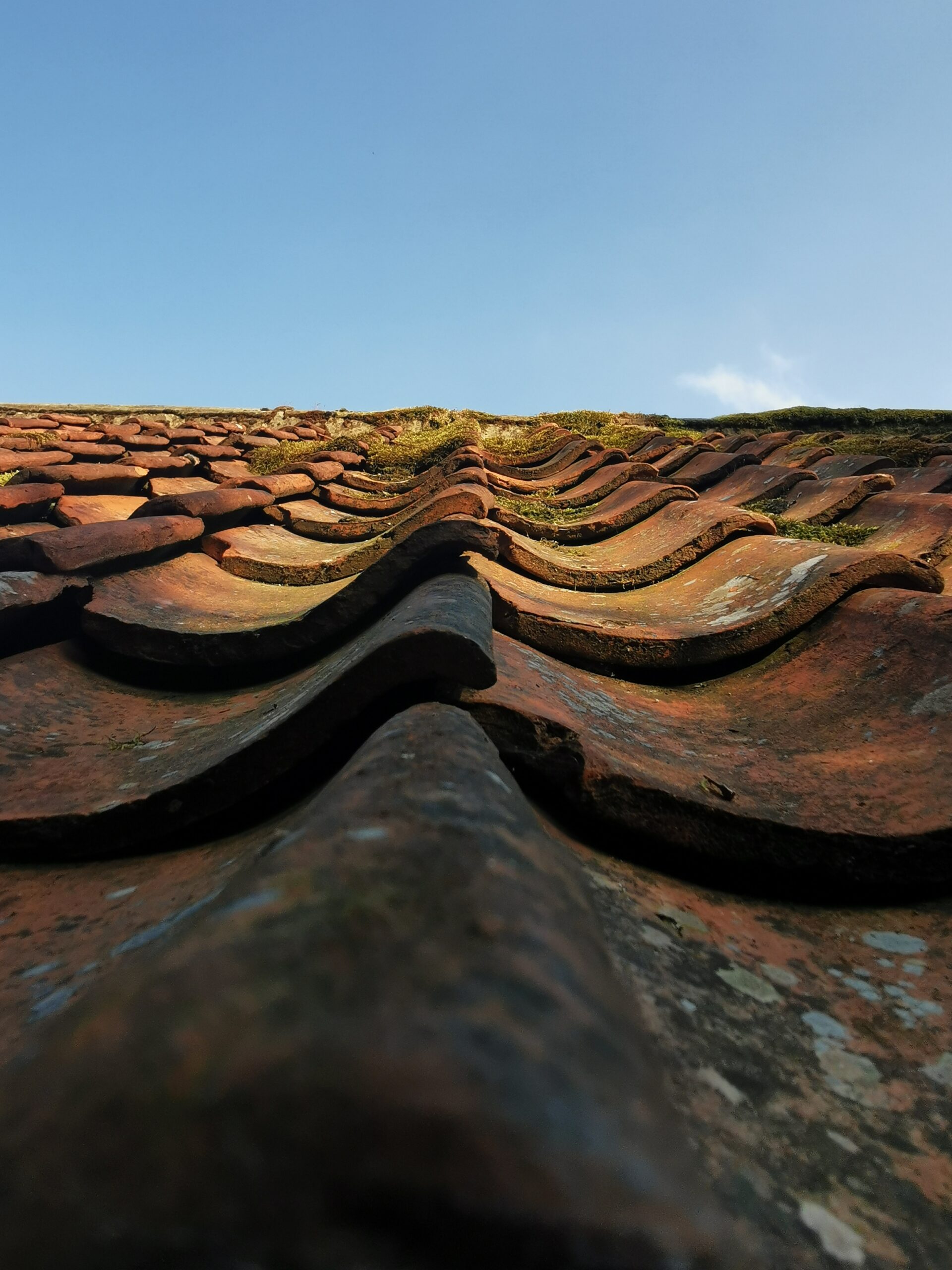 |
| Slate | Roof covering | 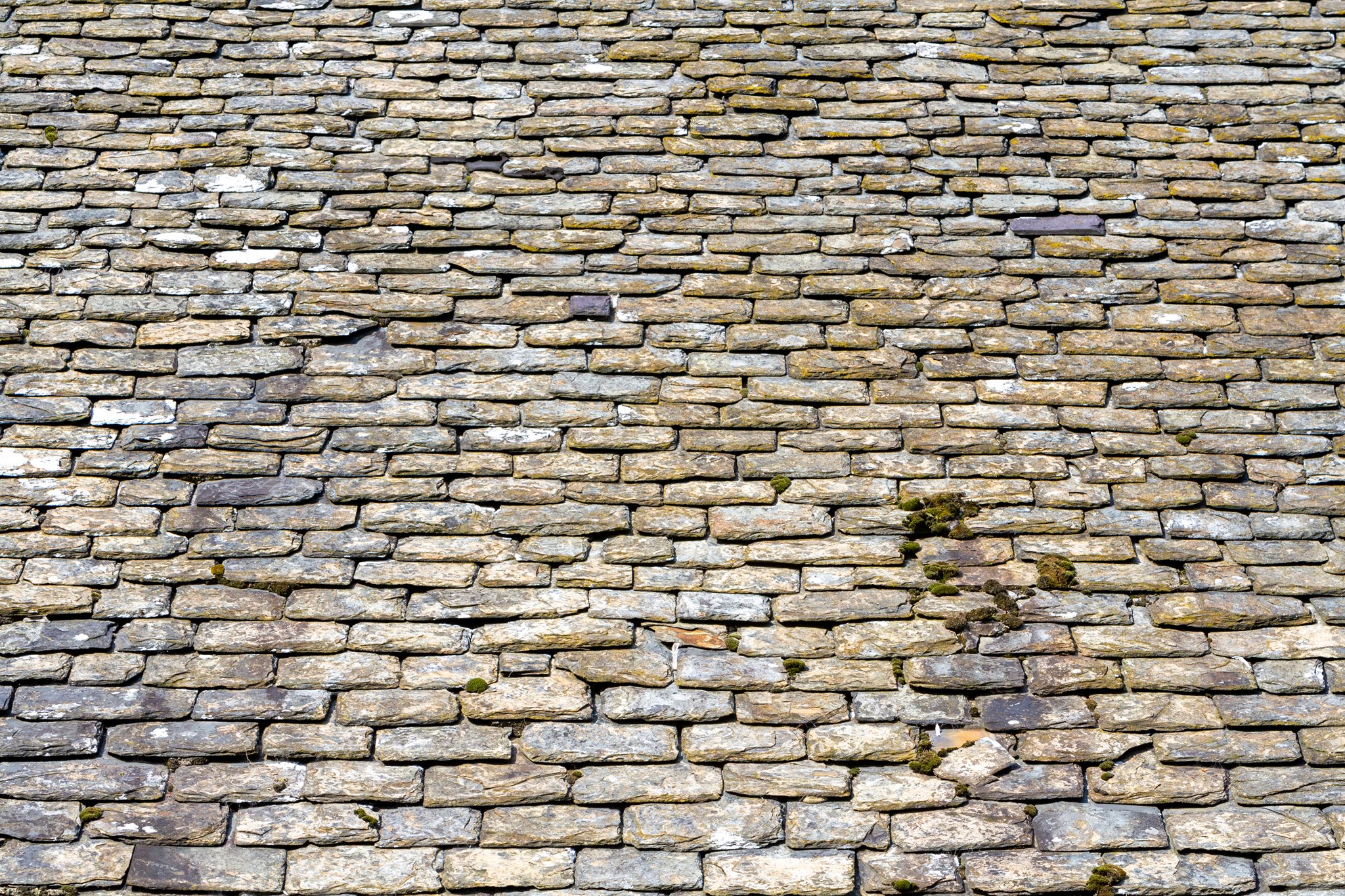 |
| Wrought iron | Railings Decorative features Fixtures and fixings | 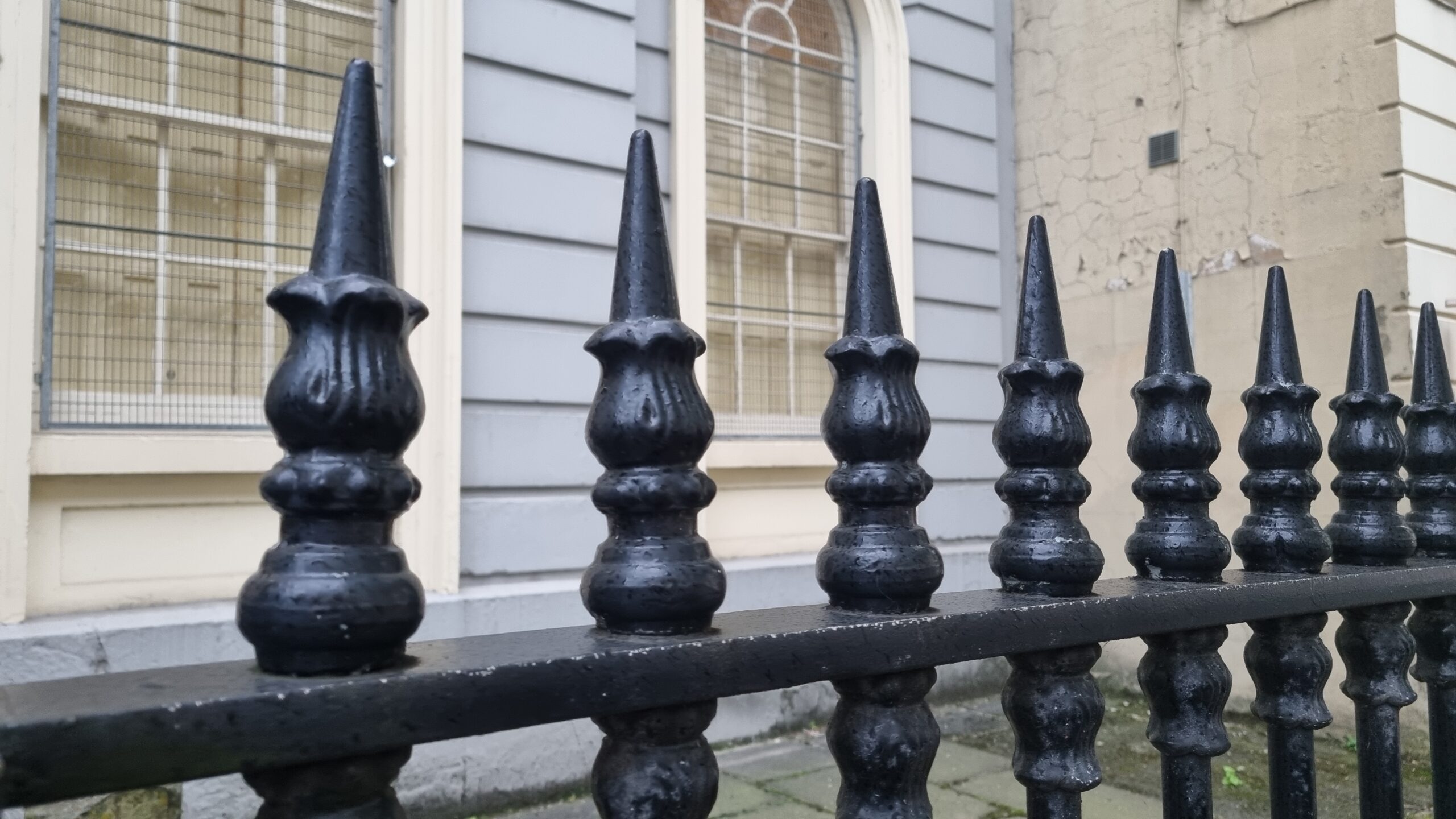 |
| Corrugated iron/tin | Wall construction Roof covering | 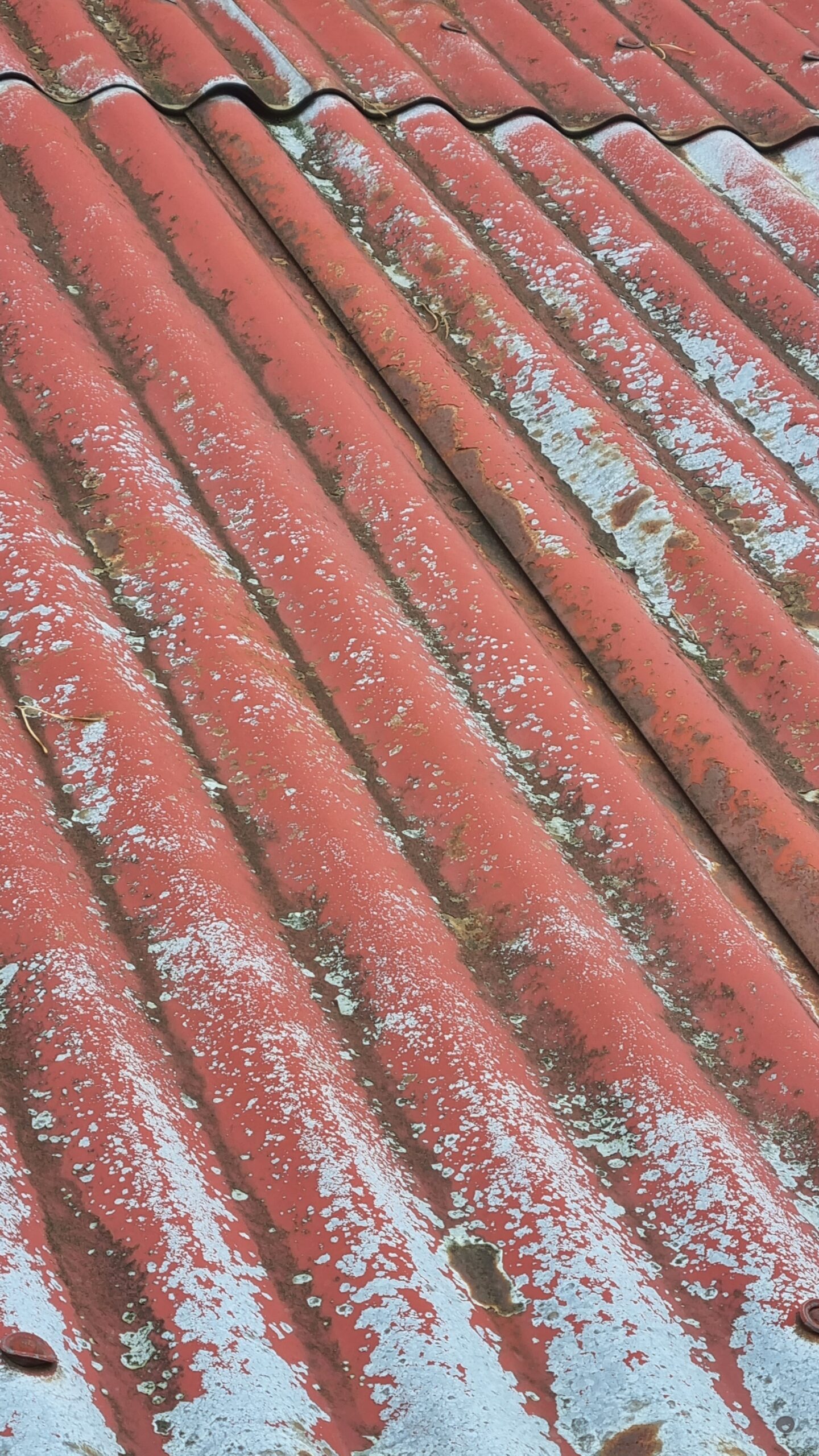 |
| Cast iron | Railings Decorative features Machinery, stoves, gutters and downpipes etc. Structural frames | 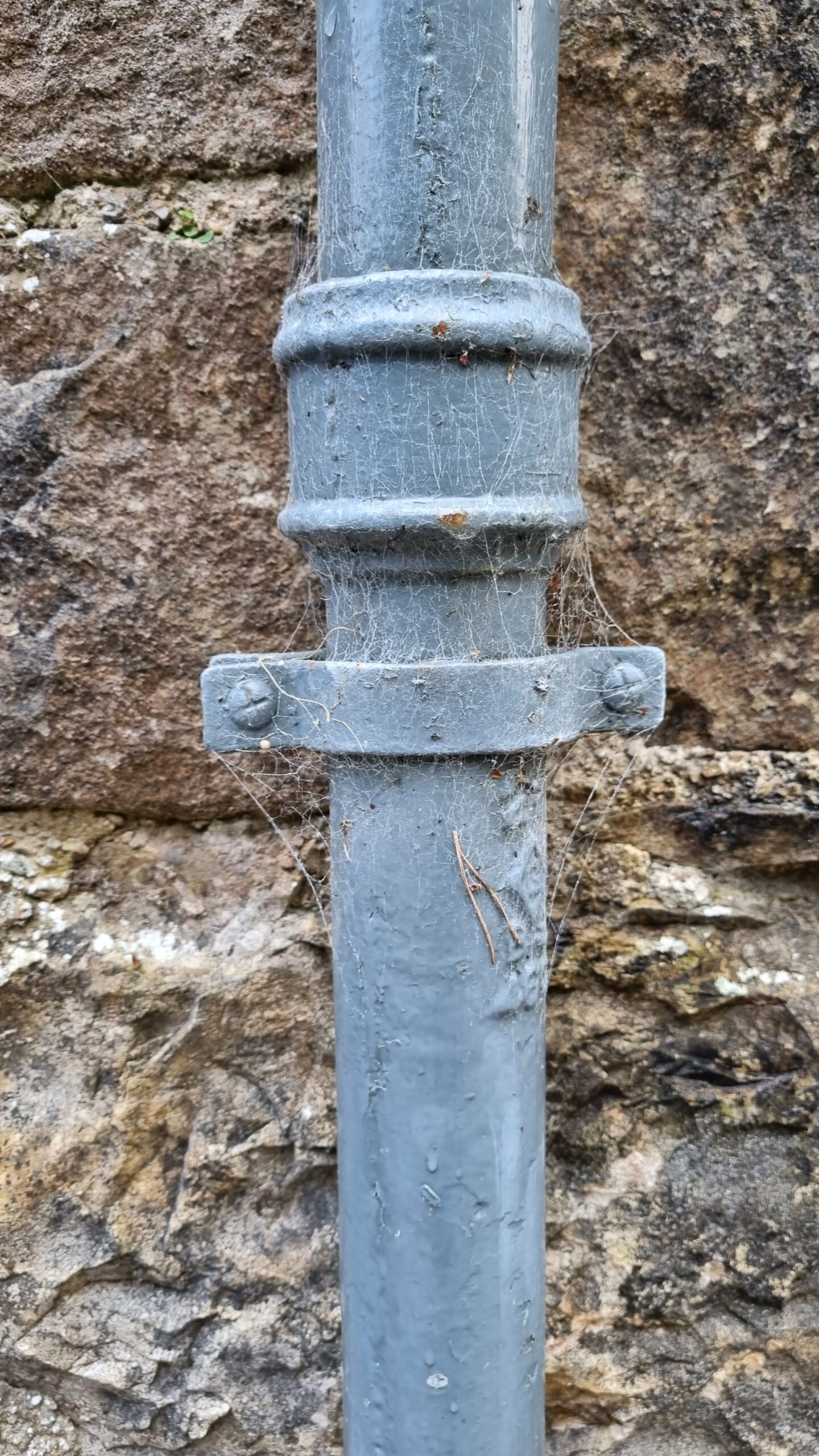 |
| Lime render/harling/wash coating | Rendered finish | 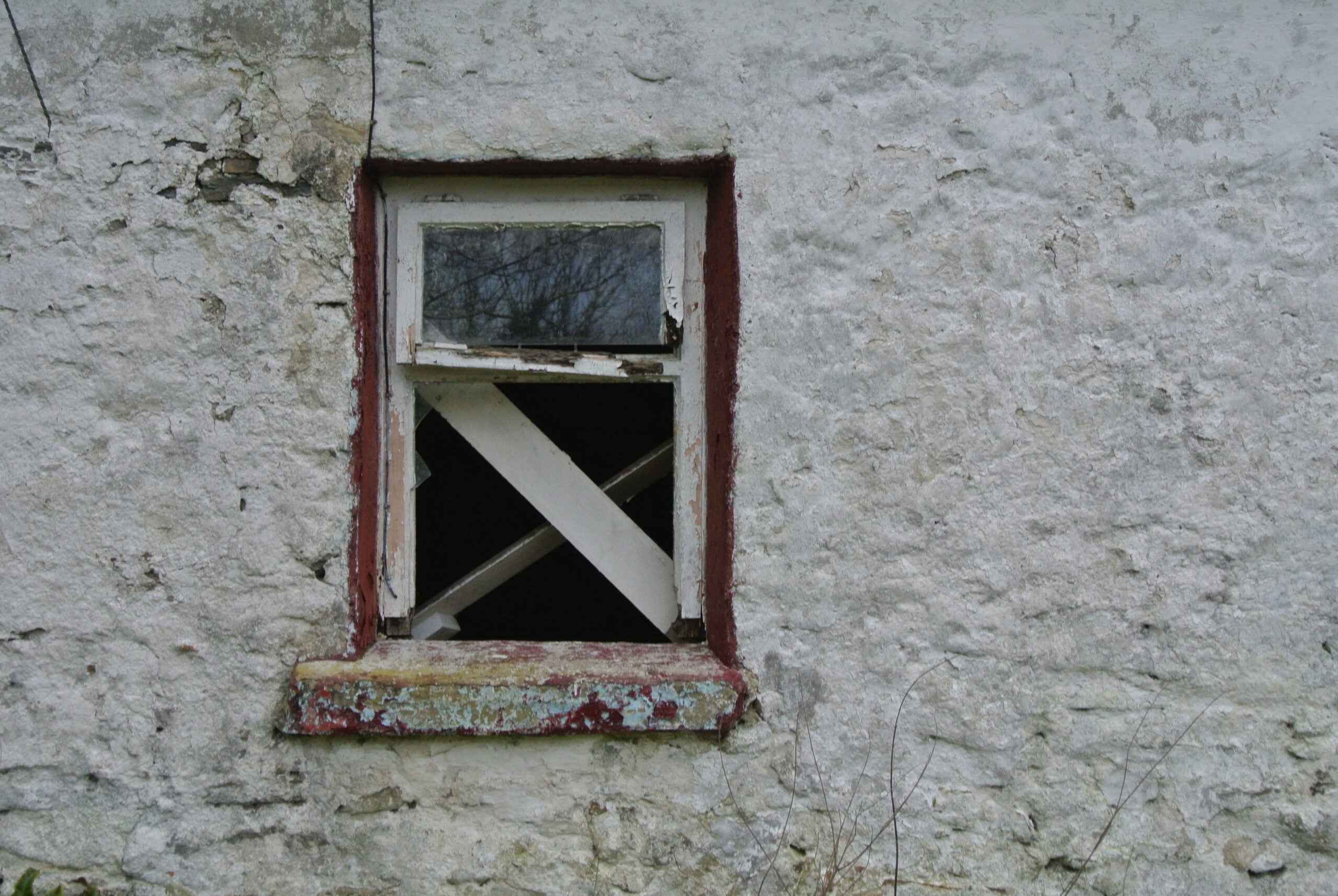 |
| Earth/mud/ horsehair | Wall construction | 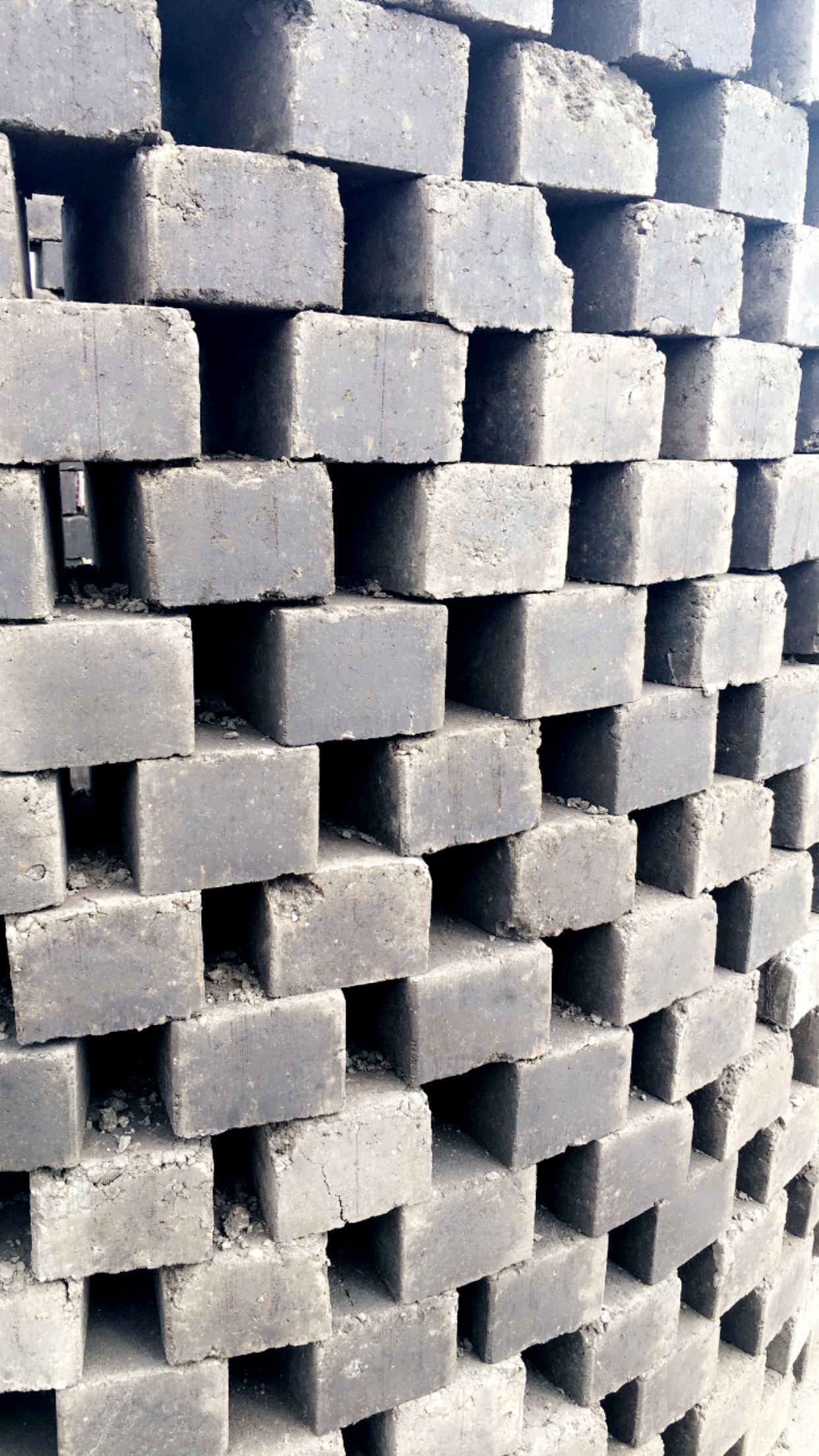 |
| Stone: Dressed/sawn/ carved | Wall construction | 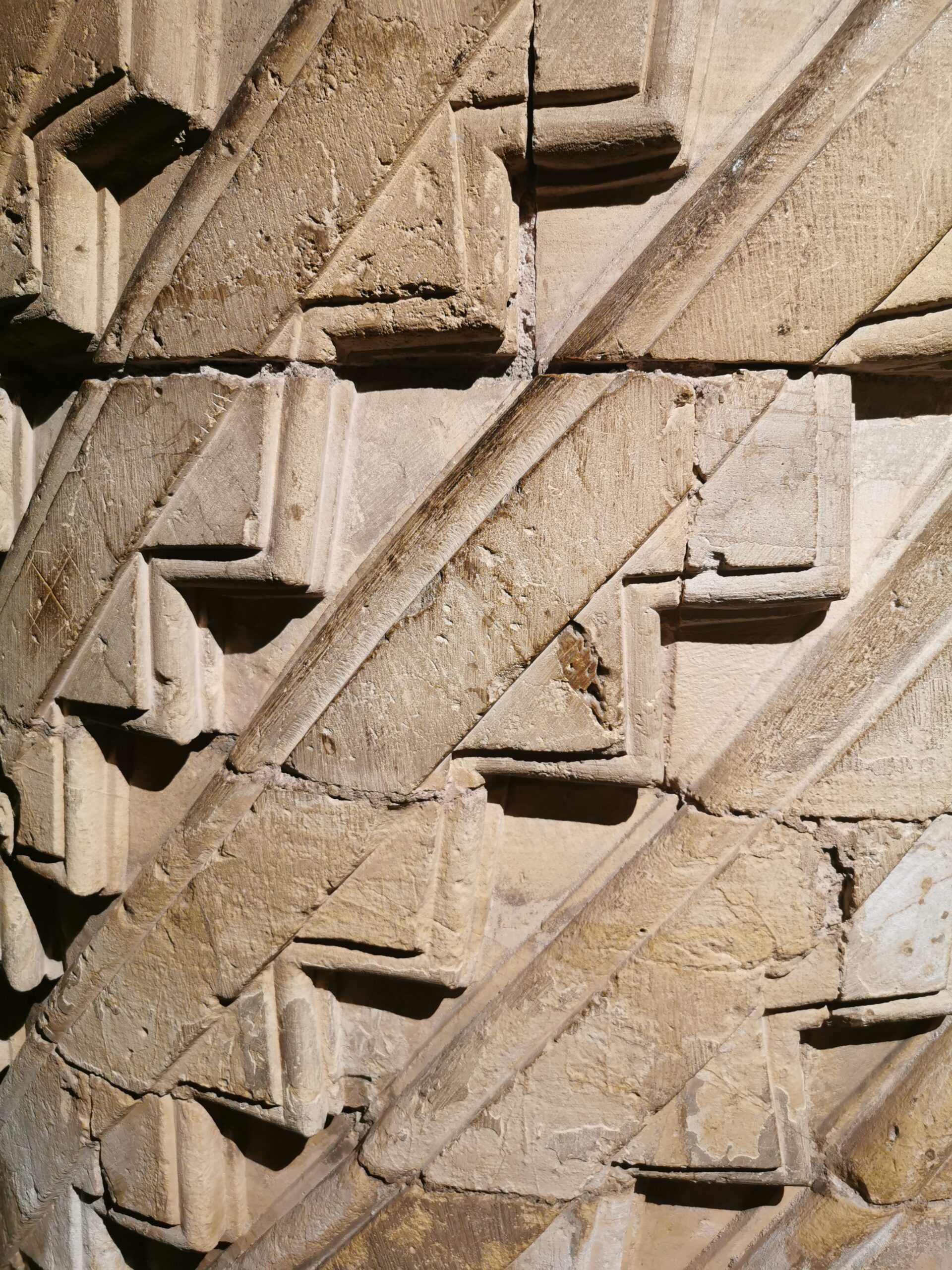 |
| Timber | Roof structure Timber frames Fixtures and fittings | 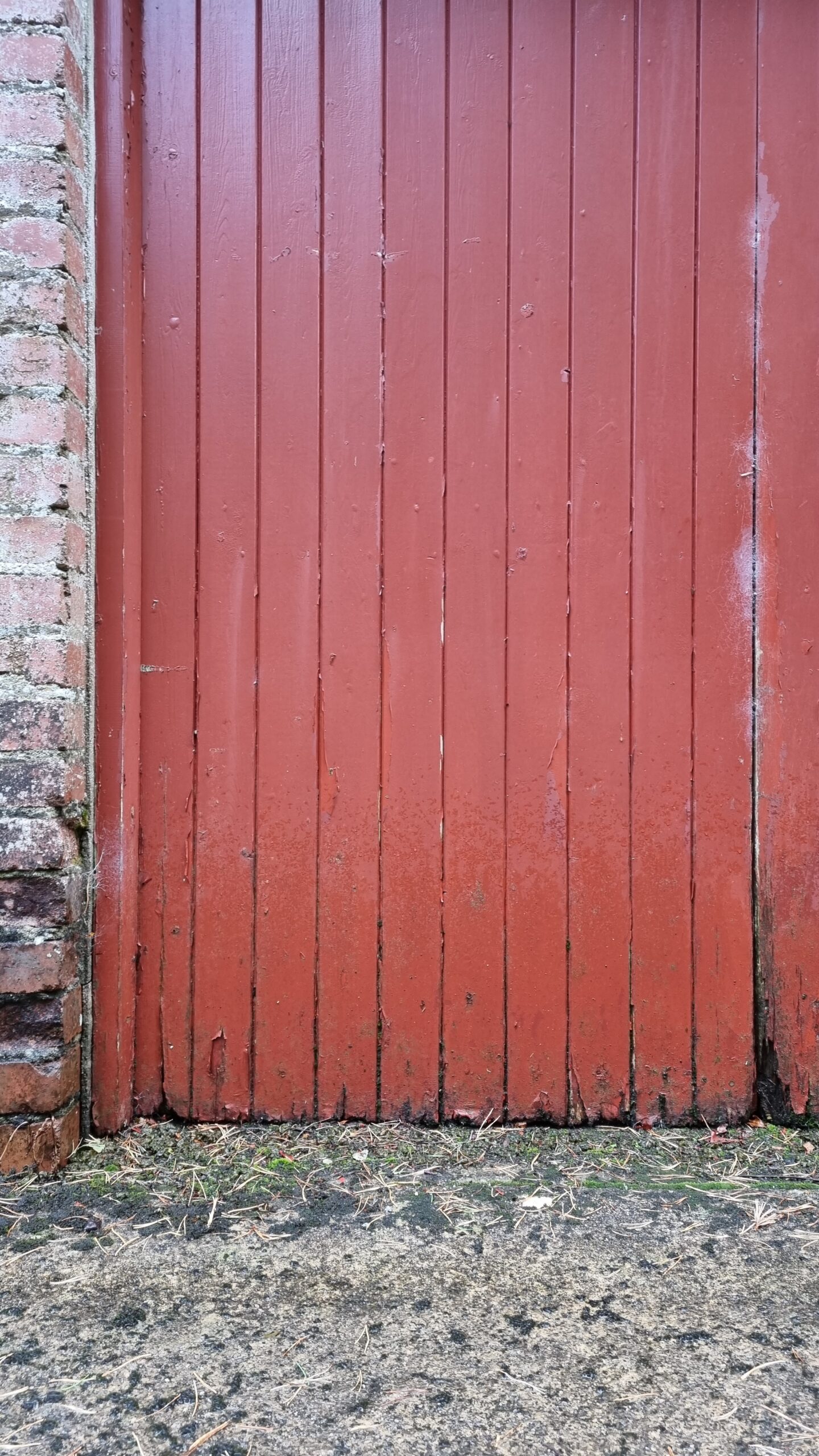 |
| Glass | Fixtures and fittings; windows | 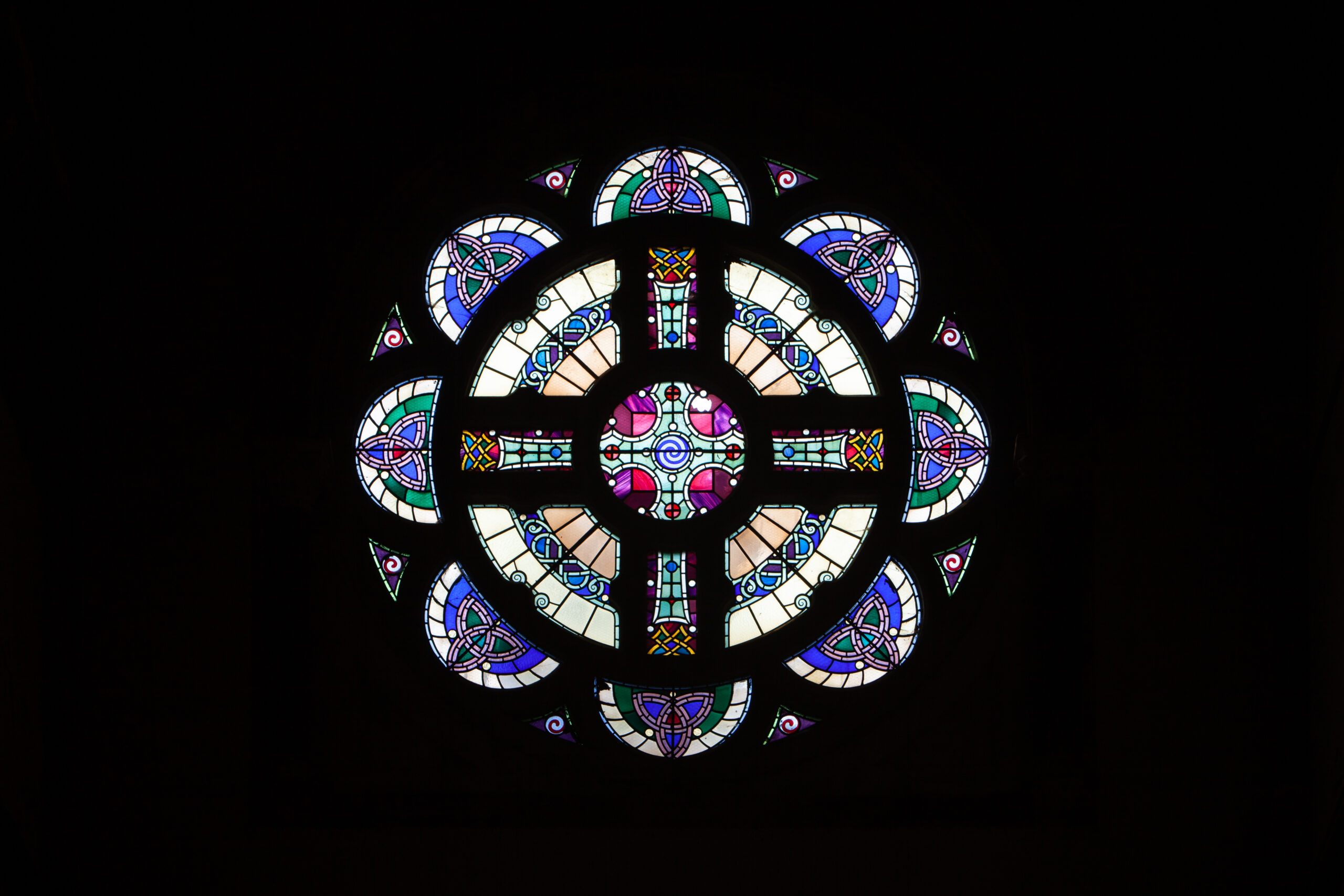 |
Additional reources to help you read heritage
Publications from Ulster Architectural Heritage
Ulster Architectural Heritage has been publishing books on the region’s significant architecture and architects since 1968.
Our publications are used by academics, historians, architects, and planners, and are widely collected as an invaluable resource on local history and buildings past and present.
Our Buildings Of series of publications, and our Gazetteers offer an insight into assets of historic and architectural significance across Ulster.
Likewise, the books below provide a helpful, more general introduction to Ulster’s Architectural Heritage, covering styles, periods, details, and history:
Marcus Patton – The Bedside Book of Dormers and Other Delights
Hugh Dixon – An Introduction to Ulster Architecture
Other publications
Other helpful publications include:
The Oxford Dictionary of Architecture;
A Concise History of Architectural Styles:
Online Resources
As always, Wikipedia provides a helpful overview to architectural styles and history in Ireland:
